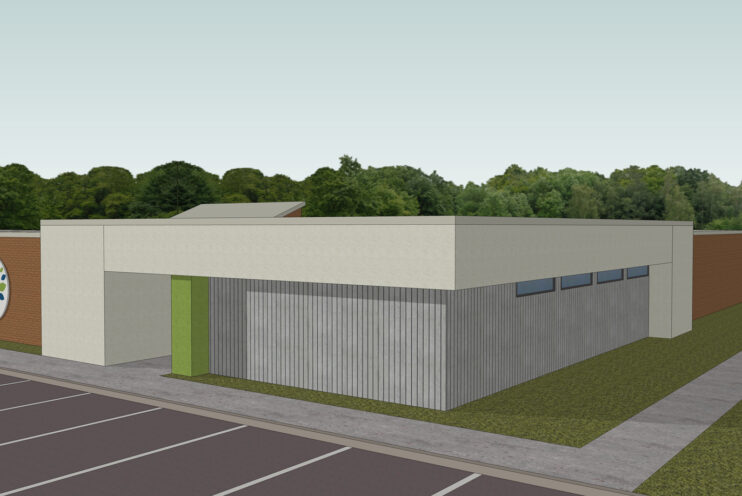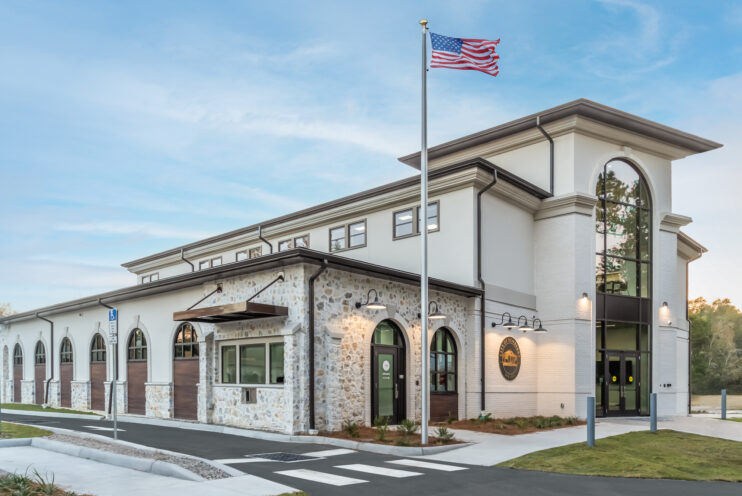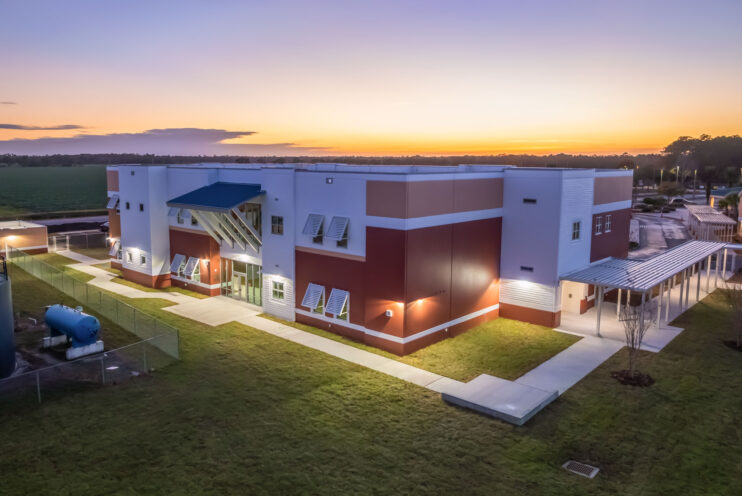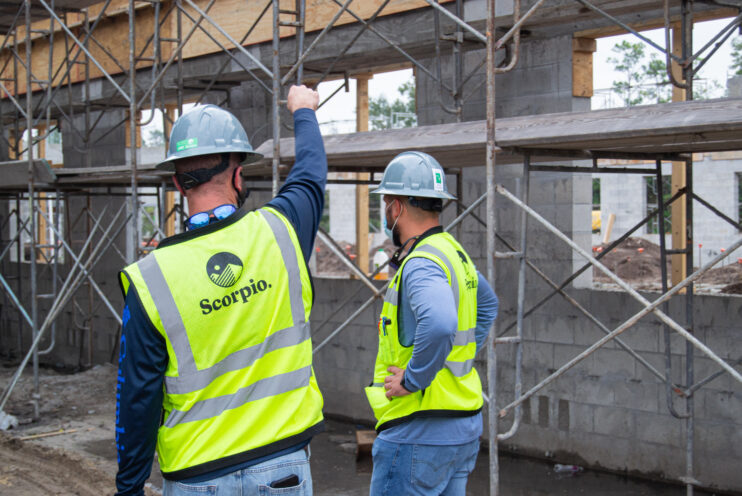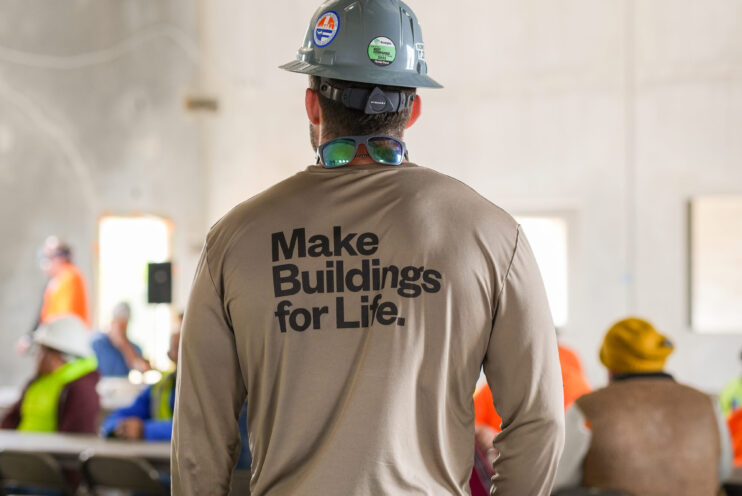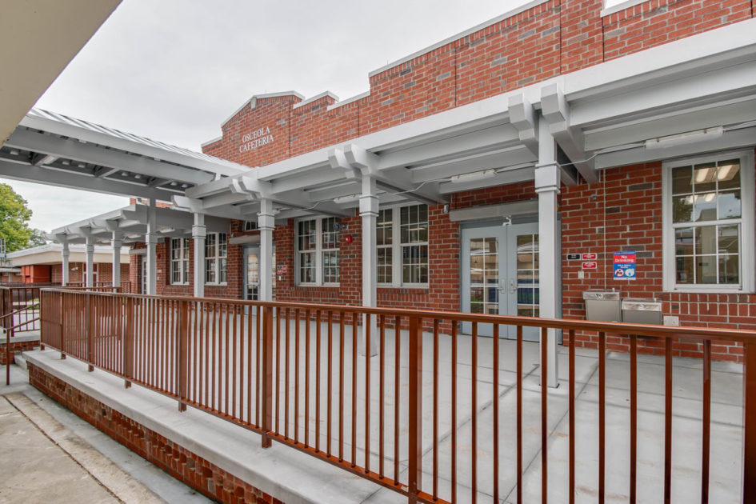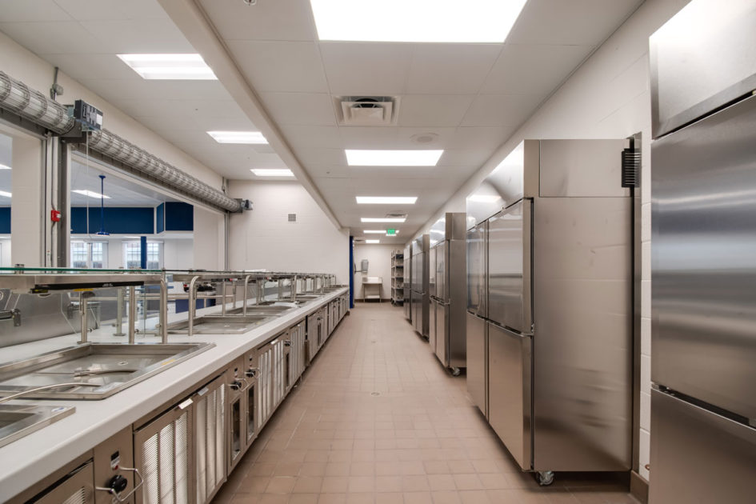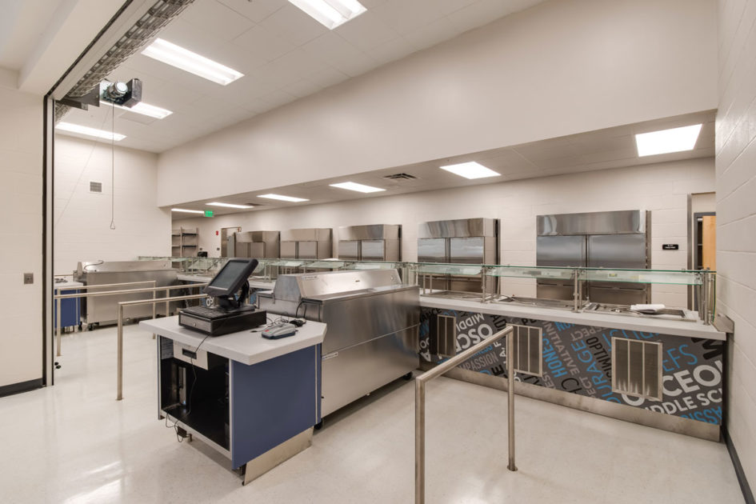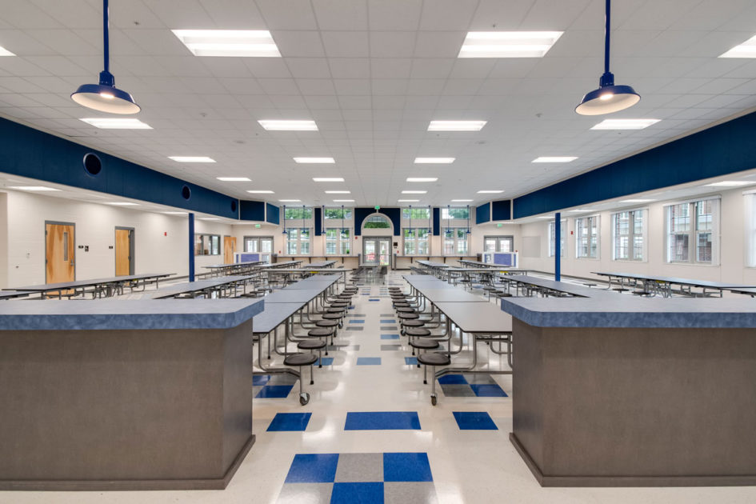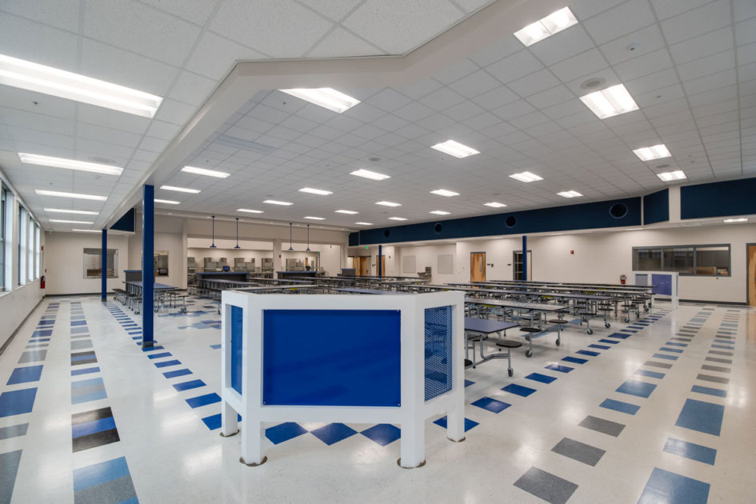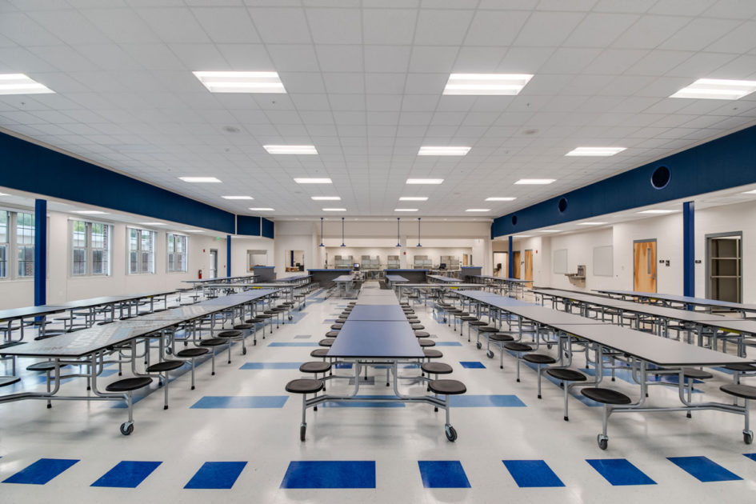Marion County Public Schools Osceola Middle School Cafeteria
- Project Owner: Marion County Public School
- Location: Ocala, FL
- Project Size: 12,000 sf
- Partners: JSA Architects
Osceola Middle School Cafeteria
Originally constructed in 1925, Osceola Middle School is located on a 10.97-acre campus in the heart of downtown Ocala. The Marion County Public School District retained Scorpio as the Construction Manager to add a standalone dining and kitchen space to service the Middle School which has been sharing a cafeteria with the co-located Eighth Street Elementary School for decades. Expansion options were physically limited and therefore required dedicated efforts to strategically construct a new building of approximately 12,000 sq. ft. within the historic campus.
The new construction includes a kitchen, dining area, serving location and queuing, restrooms, storage, a teacher’s lounge, and an outdoor covered eating area. Construction efforts also included site work, paving, and utility changes as necessary to service the new cafeteria. Site work included modifications and/or construction of hardscapes and storm drainage systems.
