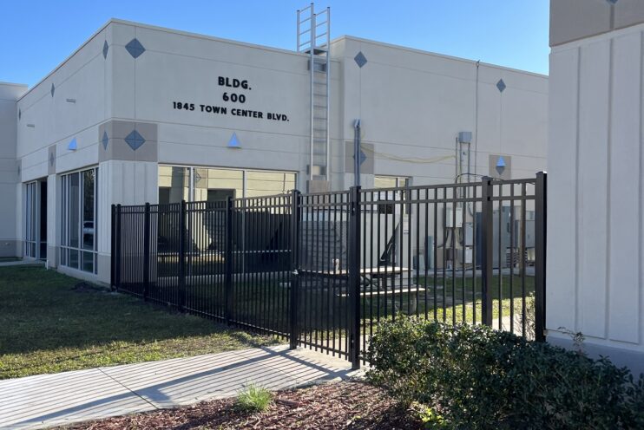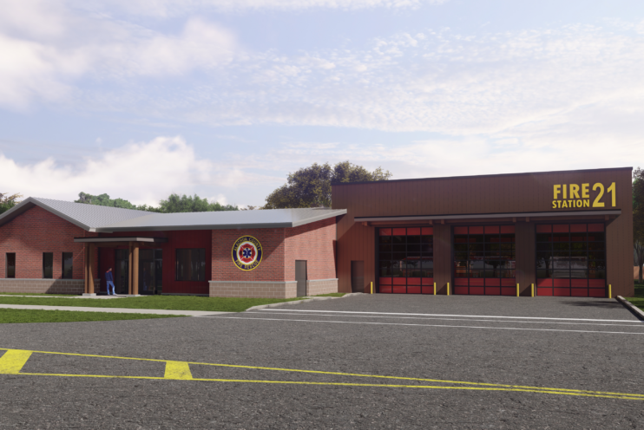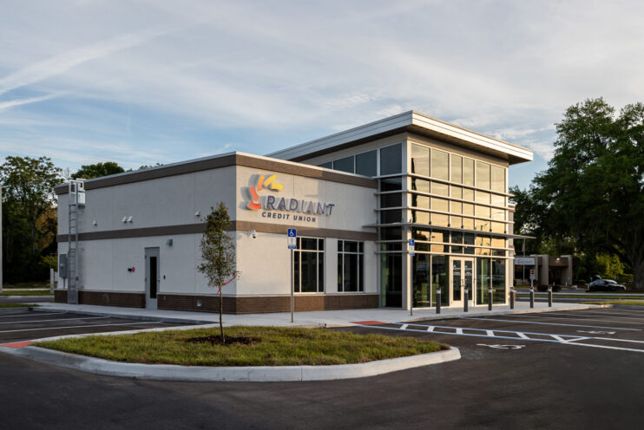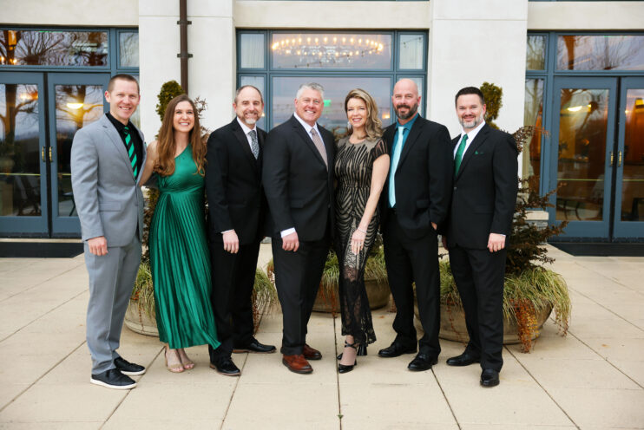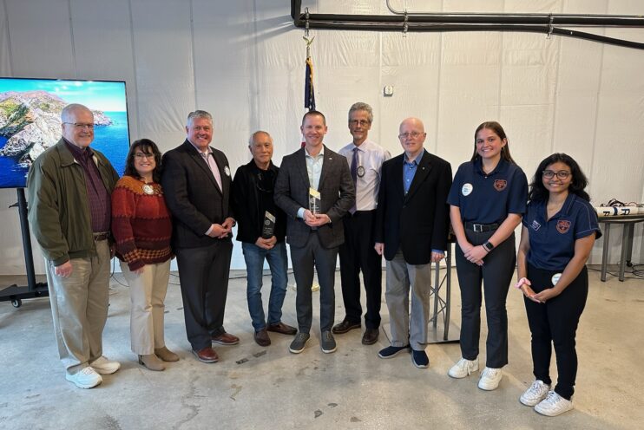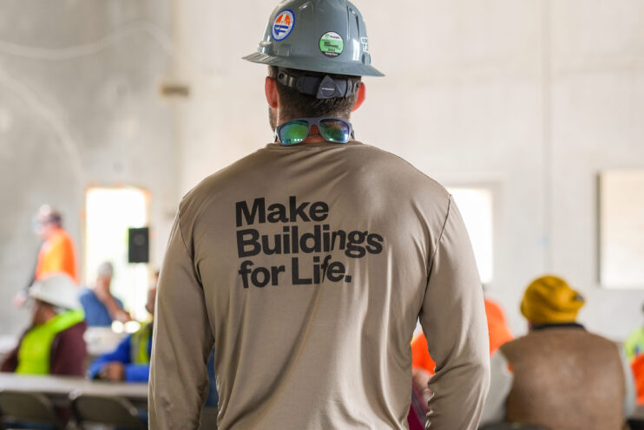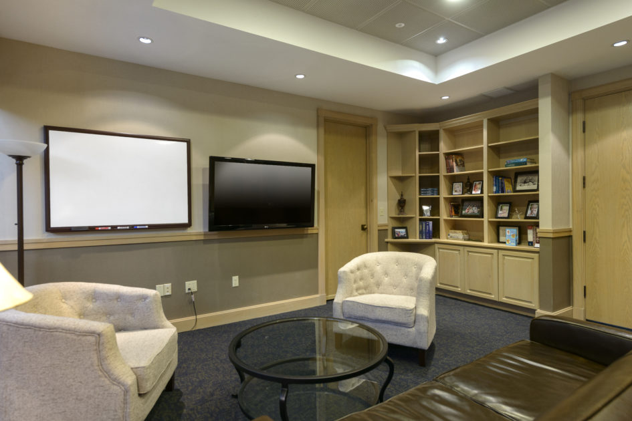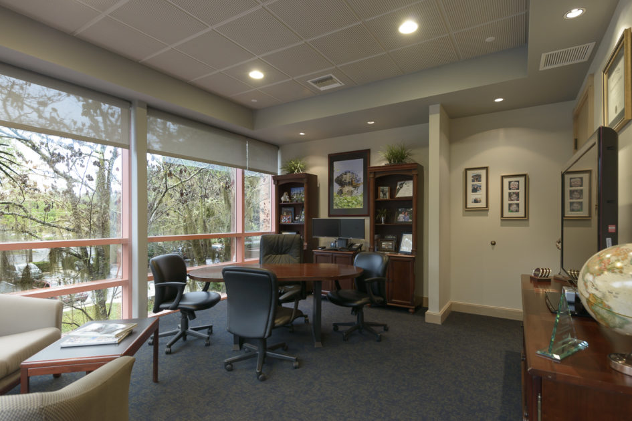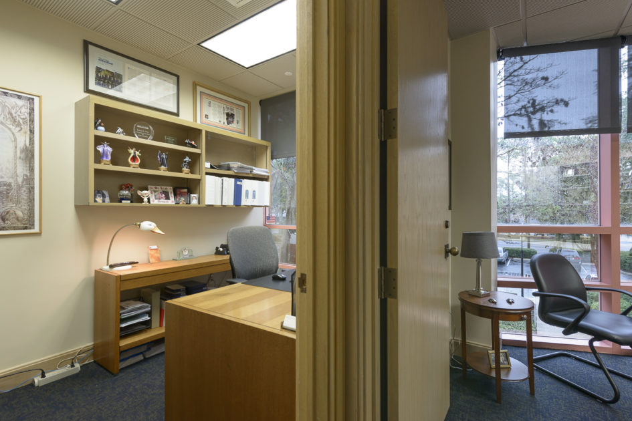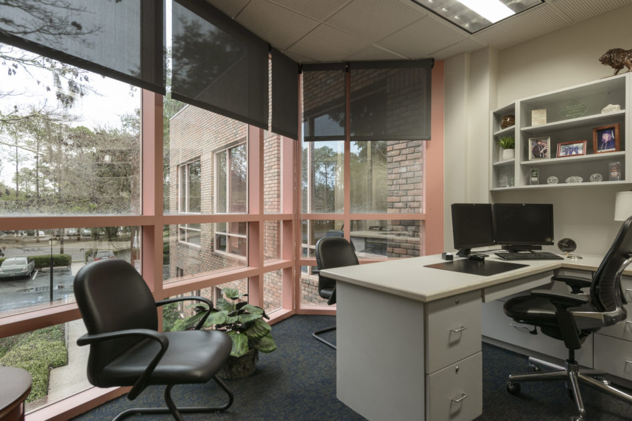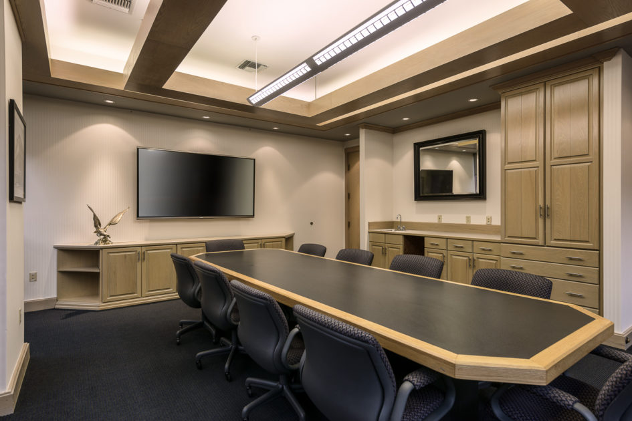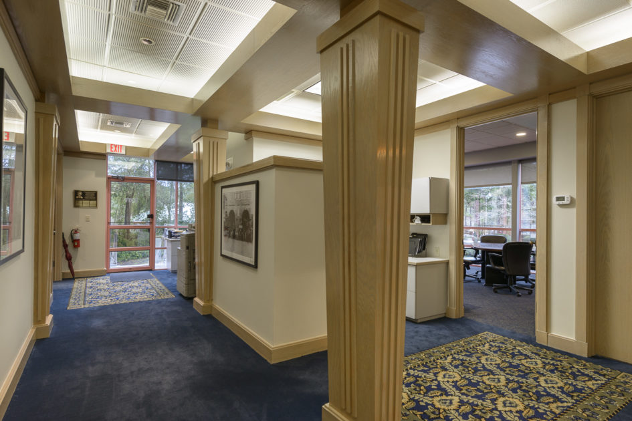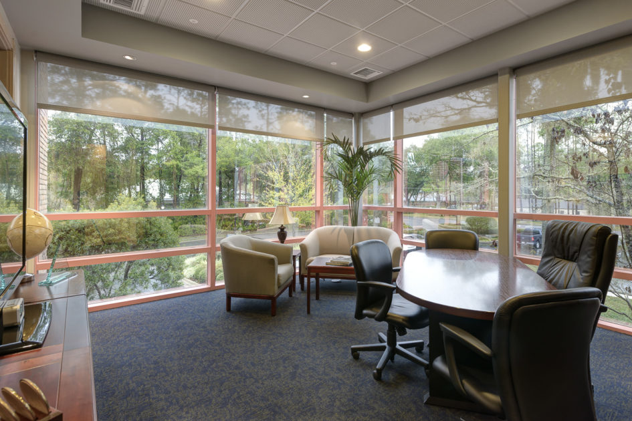Koss-Olinger Office Building Interior Renovation
- Project Owner: Koss Olinger & Company, LLC.
- Location: Gainesville FL
- Completion Date: November 2013
- Project Size: 11,650
- Partners: Walker Architects
Office Upgrade
This multi-phase, multi-tenant renovation was an upgrade of interiors an existing Class A office building. The project consisted of 3 suites occupied by different tenants with various finish selections. One suite was completely gutted with the exception of the air conditioning system. New reception, conference, break room, bathrooms, and private offices were built back. Two other suites consisted of partial demolition, creating revised office layouts, new wall and floor finishes, new electrical and plumbing fixtures, new break rooms, and a complete upgrade to the men’s and women’s restrooms. Care was taken to ensure the quality of existing finishes and systems that remained in place were not damaged.
Domenic has managed small and large projects all over the state of Florida, and while all of the jobs are unique, there one thing all of his jobs have in common: A very high-end product. Will Olinger, Managing Partner, Koss-Olinger Financial Planning Service
