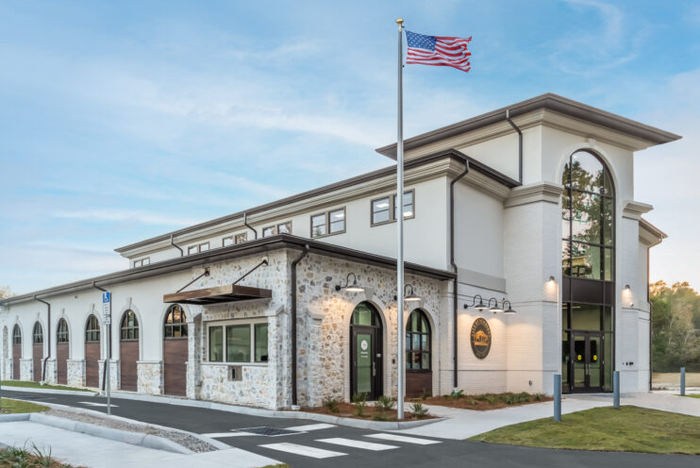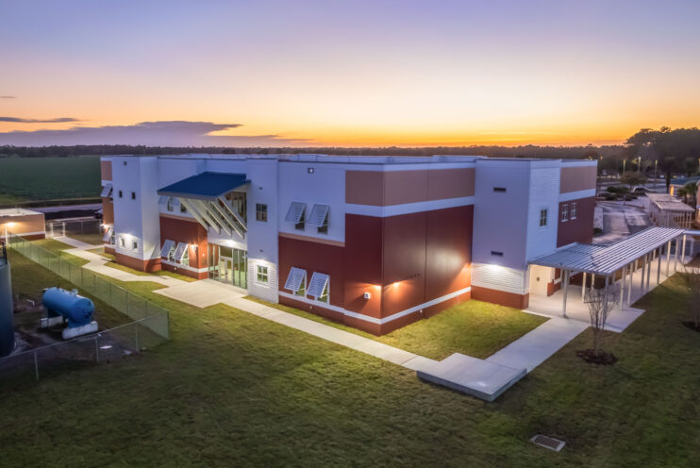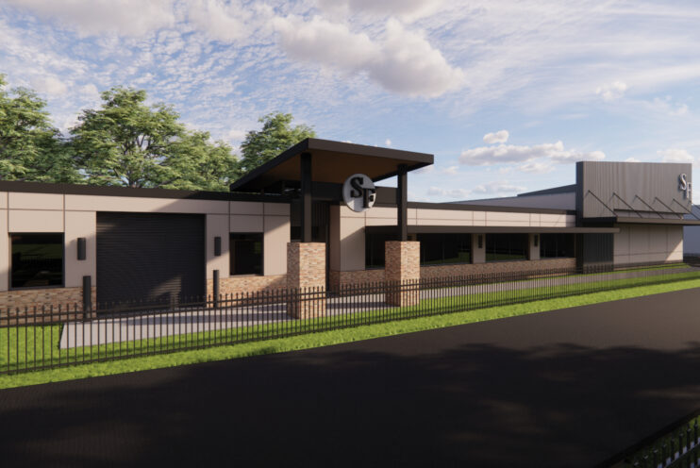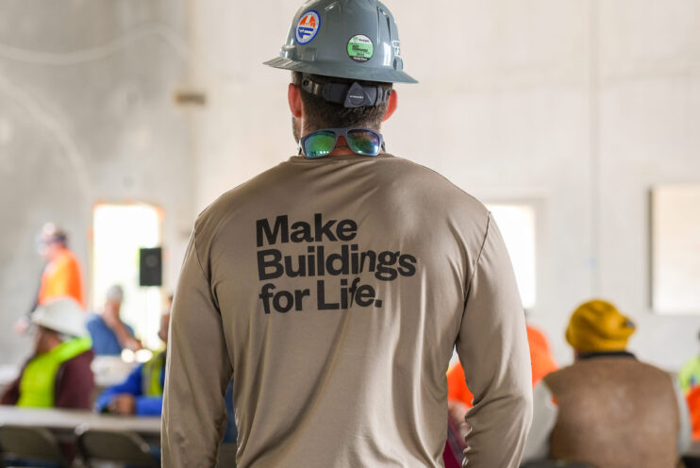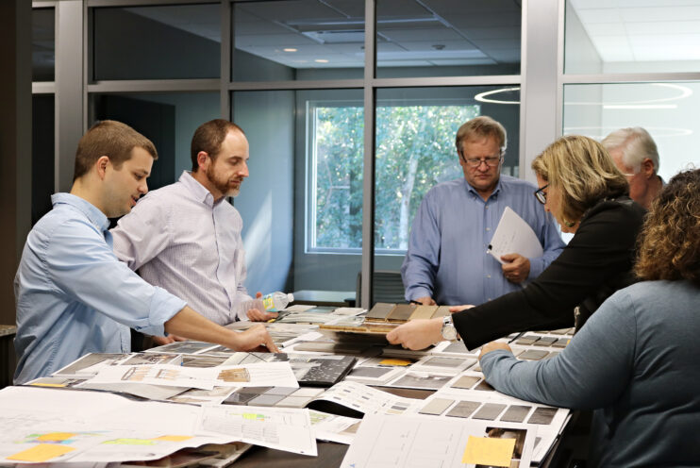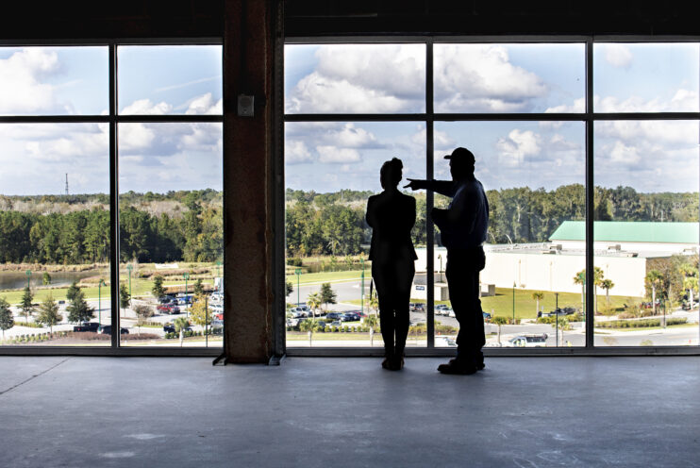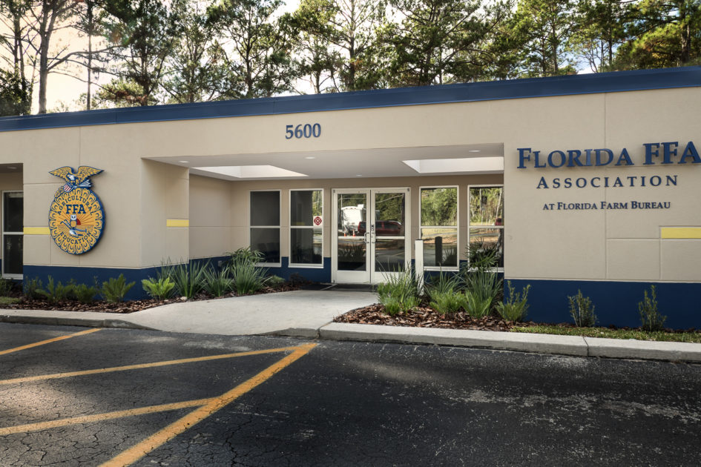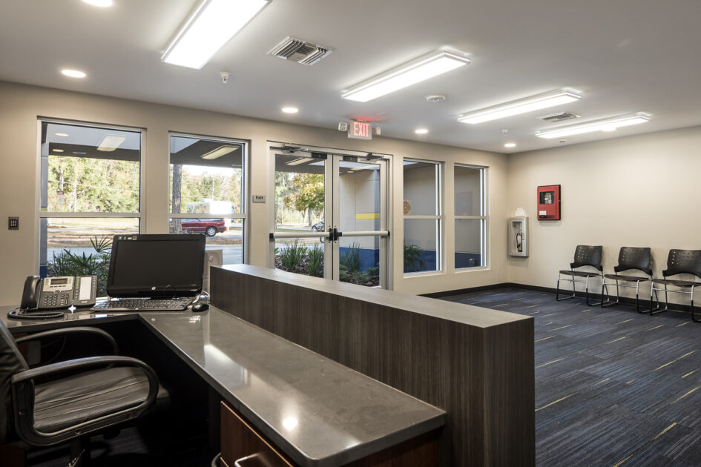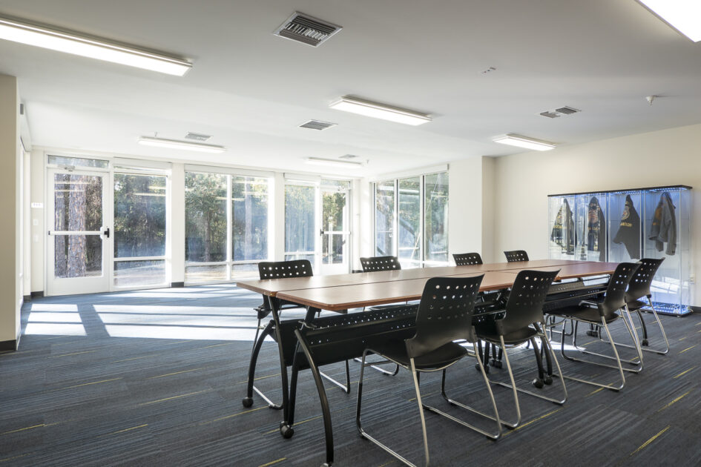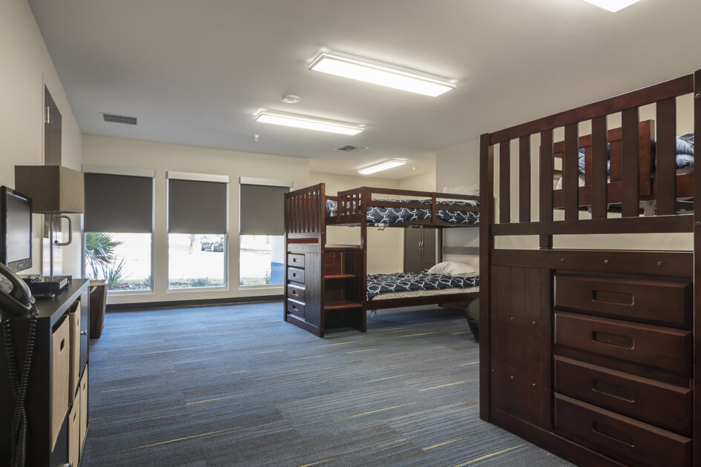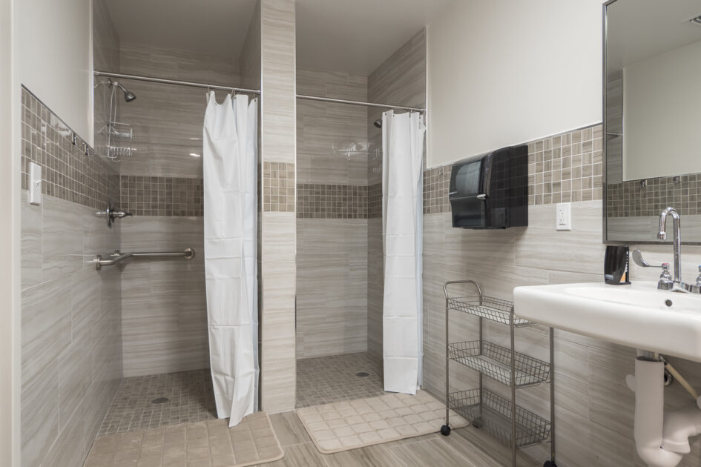Florida FFA Headquarters Renovation
- Project Owner: Florida Farm Bureau Federation of Gainesville
- Location: Gainesville FL
- Completion Date: June 2014
- Project Size: 6,200
- Partners: Walker Architects
Training and Entertaining
This project included the interior and exterior renovation of an existing building of approximately 6,200 GSF. The existing facility served as a daycare center and was renovated and used for training and sleeping quarters for the Florida FFA Association, as well as the Florida Farm Bureau for corporate events. The exterior of the building received new doors, windows, and wall finishes. The interior partitions, floors, and ceilings were completely demolished. A newly constructed 2-hour rated wall assembly now separates the sleeping quarters from the remainder of the space. The interior received upgrades to the plumbing systems to accommodate showers and other needed features for the sleeping quarters. New mechanical, electrical, and plumbing systems were installed in the remainder of the space, with new finishes throughout.
The team at Scorpio is professional, knowledgeable, and went above and beyond to make this experience enjoyable. We could not be more pleased with the transformation that took place. The building is so much more than we ever imagined it could be. John L. Hoblick , President, Florida Farm Bureau
