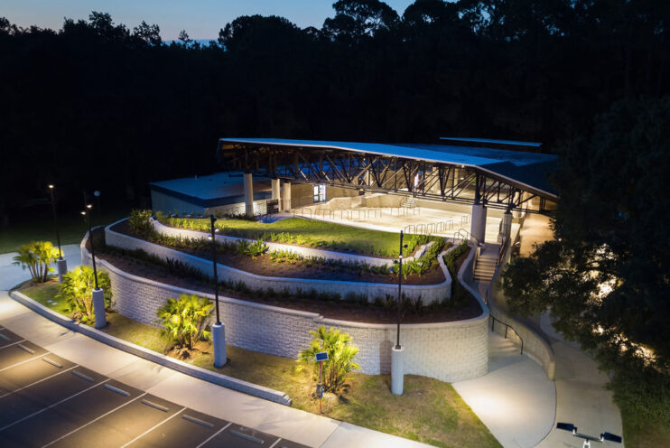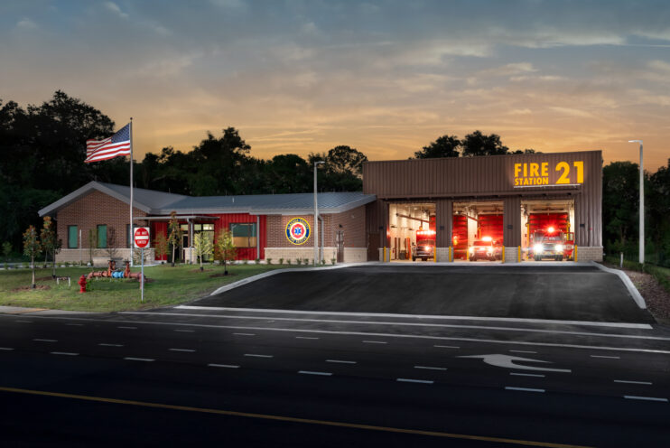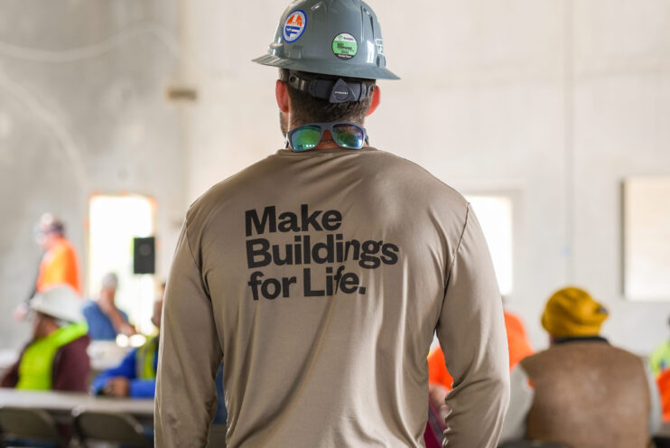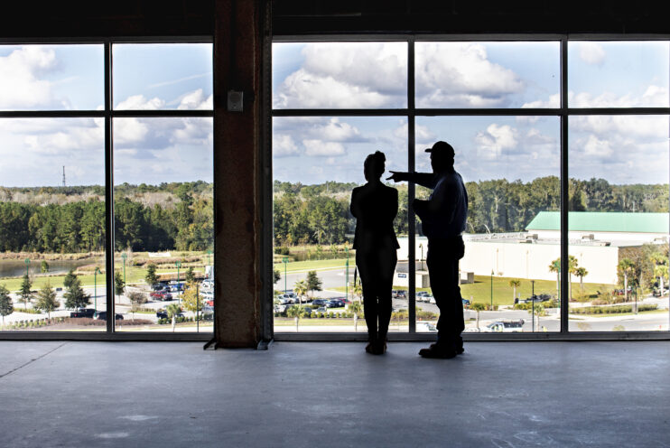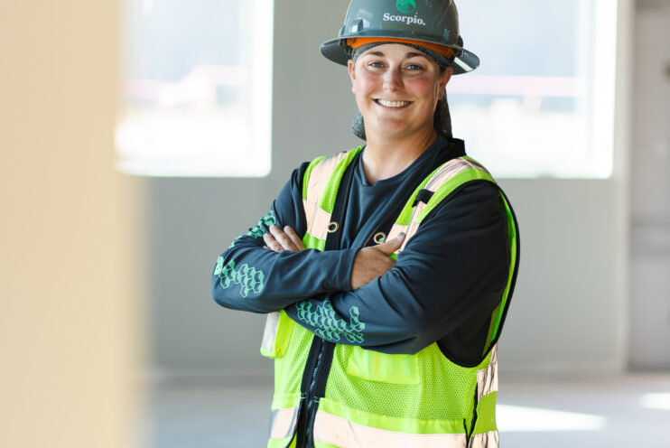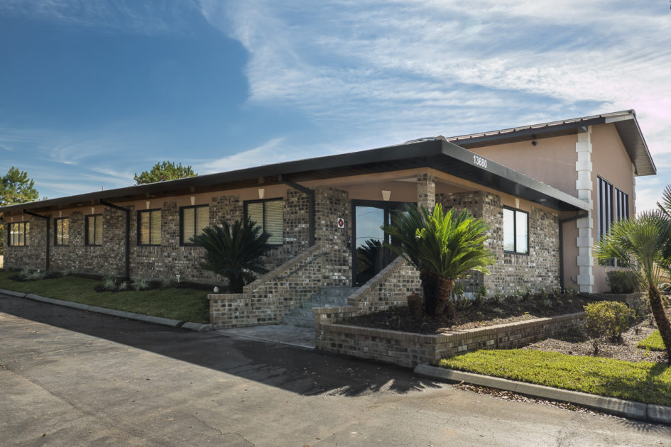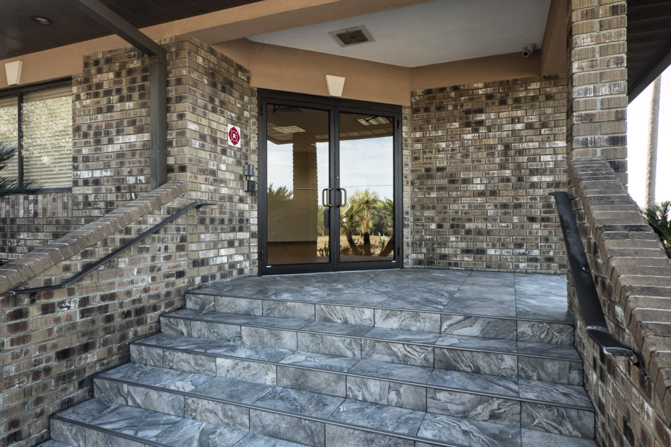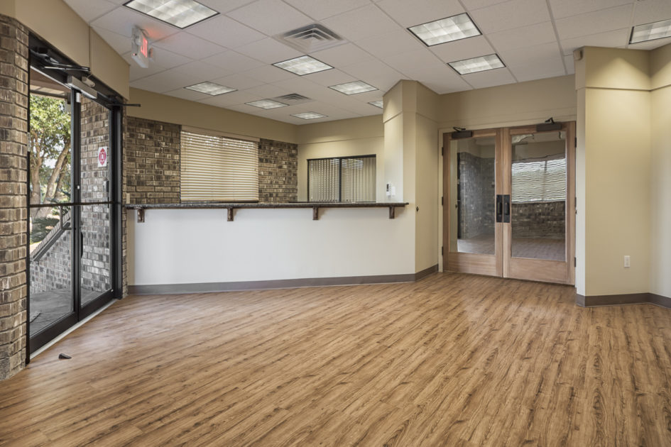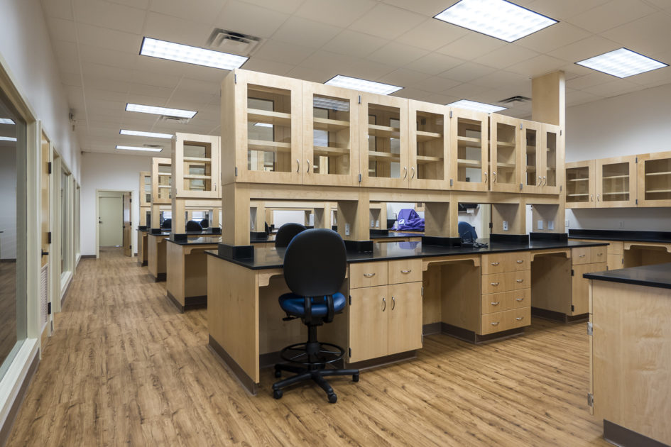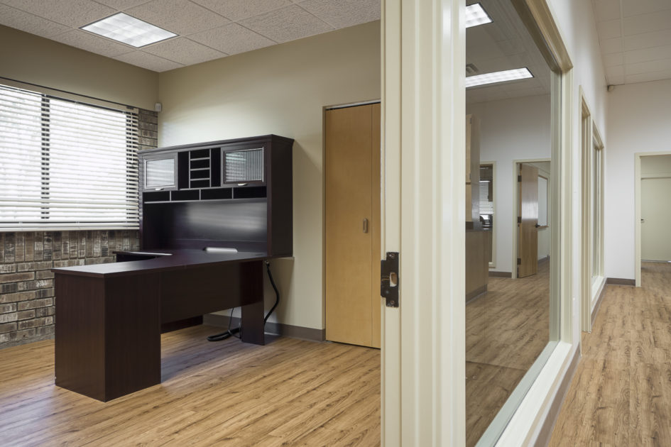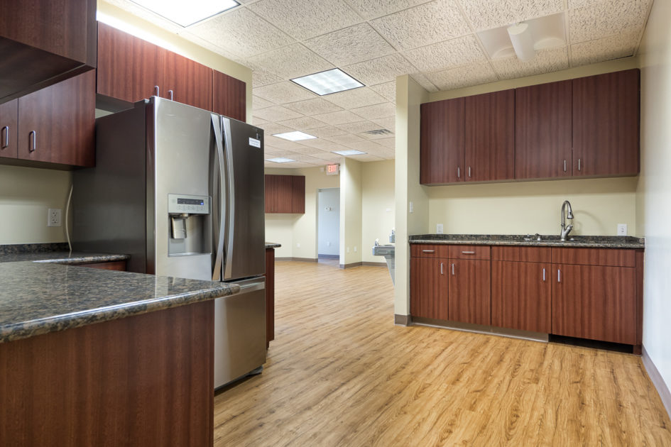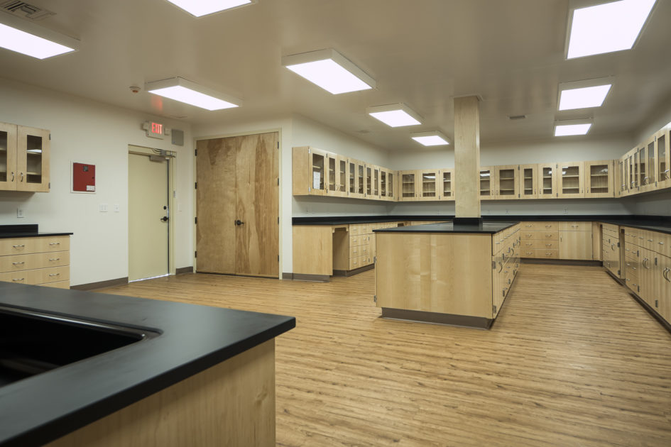GeneAidyx Alpha-1 Office and Laboratory Renovation
- Project Owner: Rouhani and Brantly Associates, LLC
- Location: Alachua FL
- Completion Date: August 2014
- Project Size: 7,686
- Partners: Studio MJG, LLC
Alpha-1
GeneAidyx Alpha-1 Office and Laboratory Renovation project converted half an office building into a laboratory for genetic testing and upgraded finishes throughout the remaining spaces. The renovation scope included demolition, concrete, cabinetry, doors & hardware, storefront, metal stud framing with level 5 finish on the gypsum, flooring, painting (latex and epoxy), laboratory casework with epoxy counters, fume hood installation, mechanical, electrical, and telecommunications. The project schedule was based on the long lead time of the casework and the owner’s certification dates.
