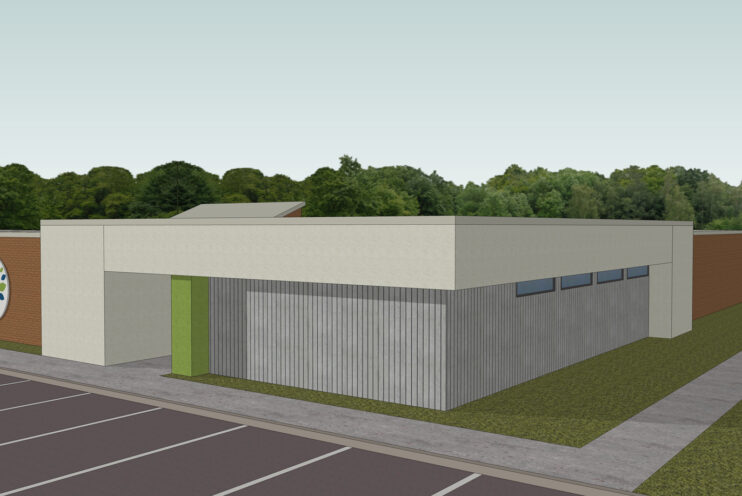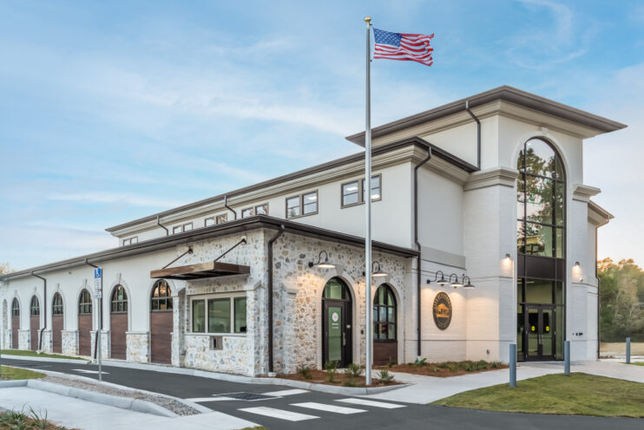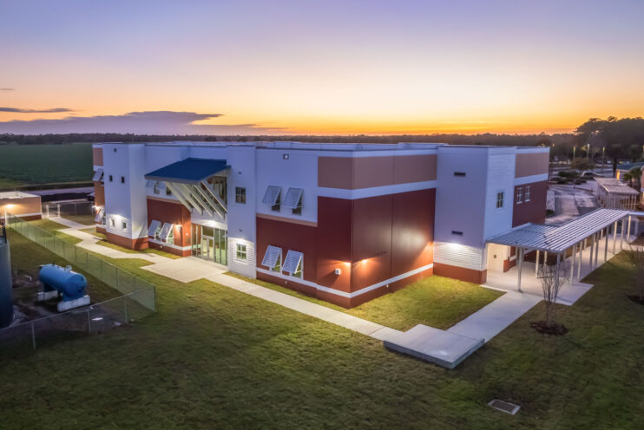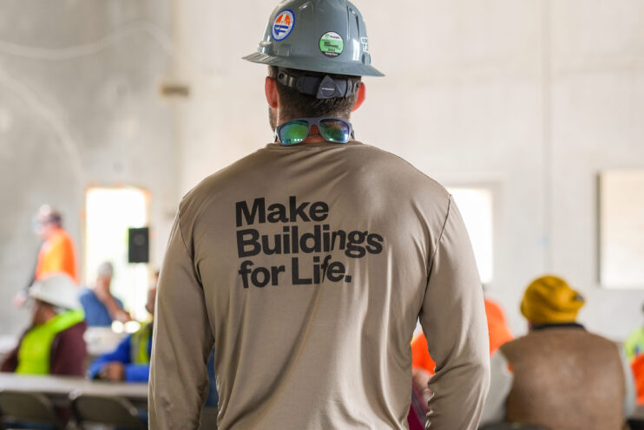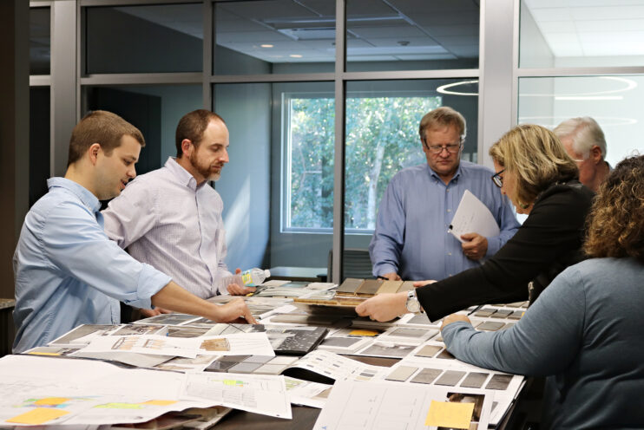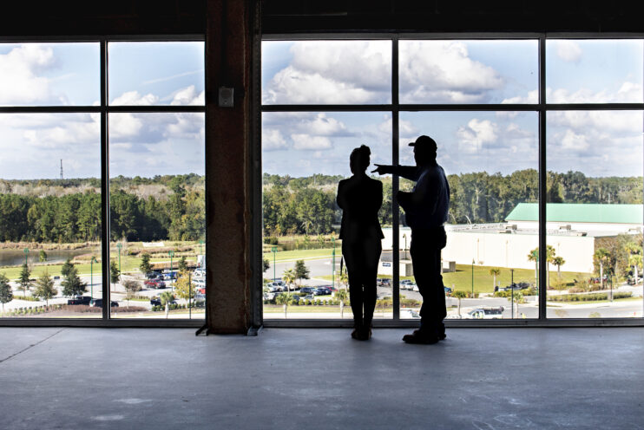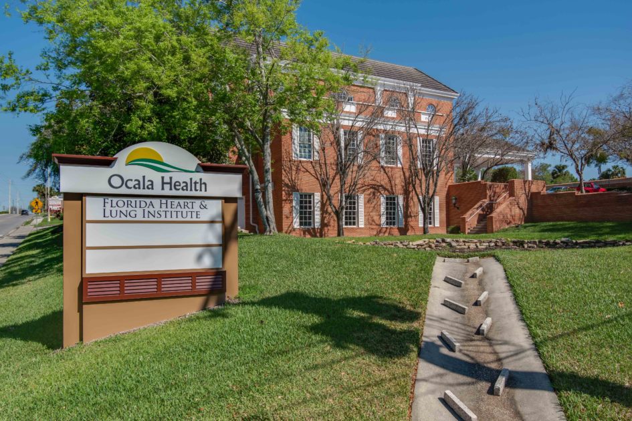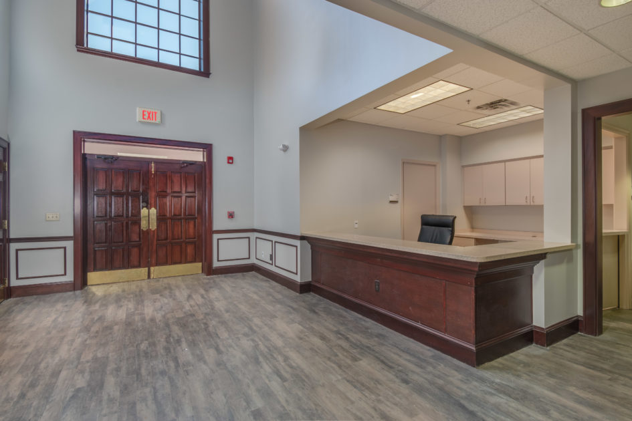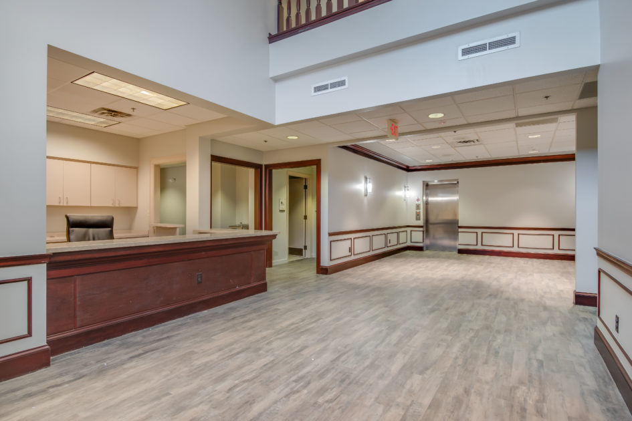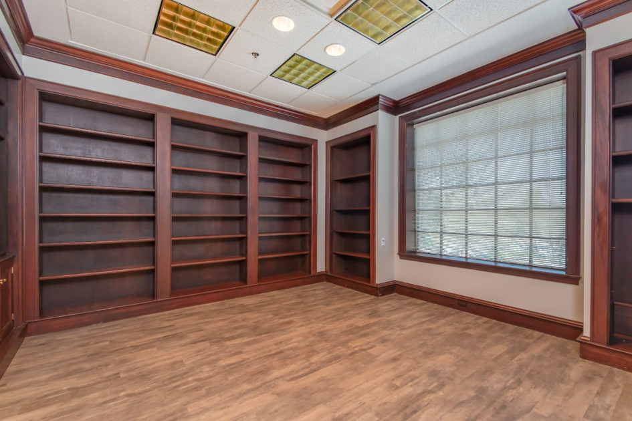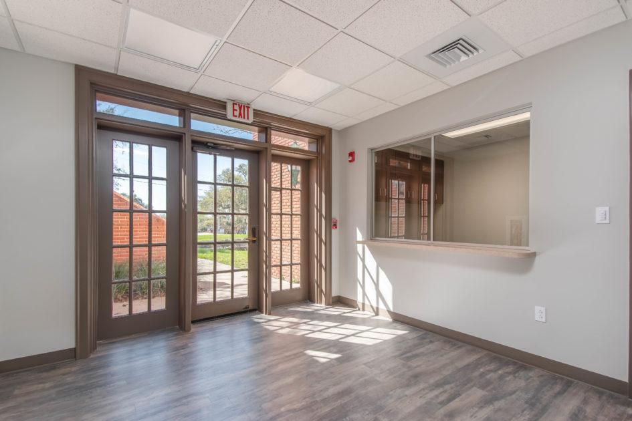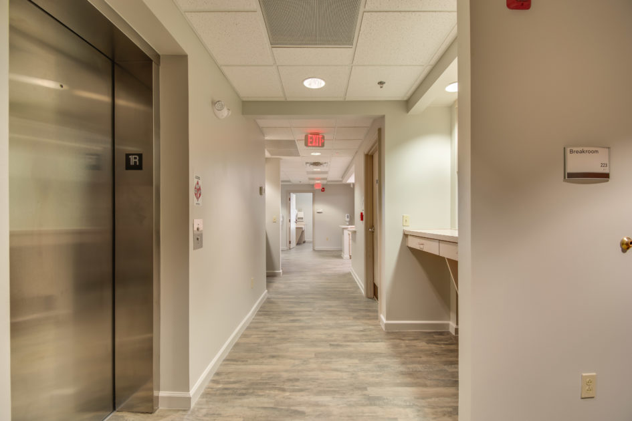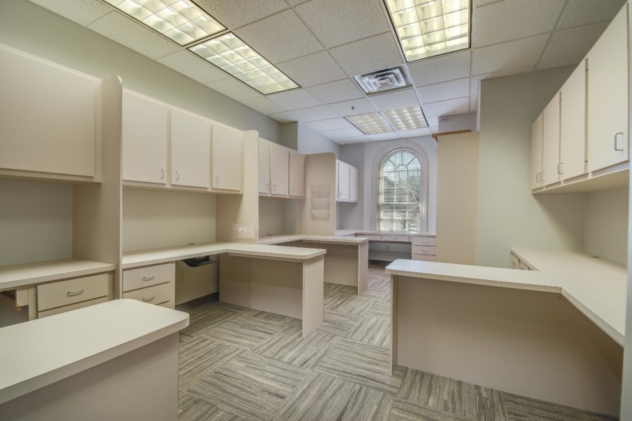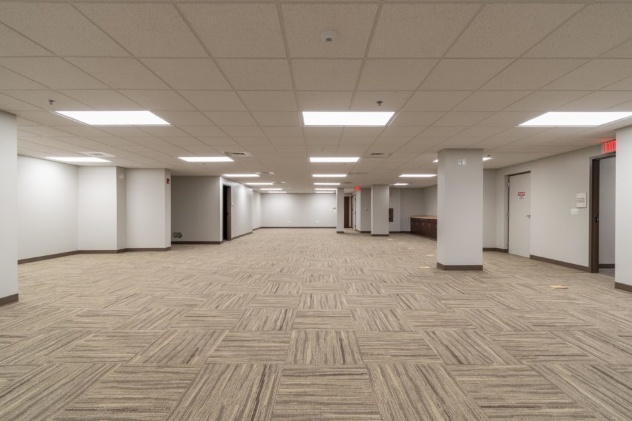HCA Florida Ocala Hospital – Ocala Heart of Florida Heart Center Renovations
- Project Owner: HCA Florida Ocala Hospital
- Location: Ocala, FL
- Completion Date: February 2020
- Partners: Partin Architects
At the Heart of the Matter
The overall structure and the bones of this three-story HCA Florida Ocala Hospital brick facility are in excellent condition and provide a welcoming and home-like experience for patients and the medical professionals working inside. Much like the services rendered at the Ocala Heart Center, it just needed some extra special attention paid to its “insides”. Originally built in 1994, the primary driver for this renovation was to make every level ADA accessible. Therefore, this 36-year-old solid brick structure had an elevator installed at its very heart.
While this project consisted primarily of interior renovations the client’s basic need to connect all the three existing levels with ease of access, the addition of a centrally located elevator proved challenging. It required creative engineering and delicate execution. Unsuitable soils were quickly discovered beneath the building’s basement level and required the use of helicoils in an isolated and confined space.
The basement level interiors were completely redesigned to create restricted access and accommodate Human Resource offices, and Employee Health areas, and provide a multi-use classroom space. Renovations to the first and second floors were largely comprised of upgrades to finishes for existing exam rooms, doctors’ offices, and administrative suites.
