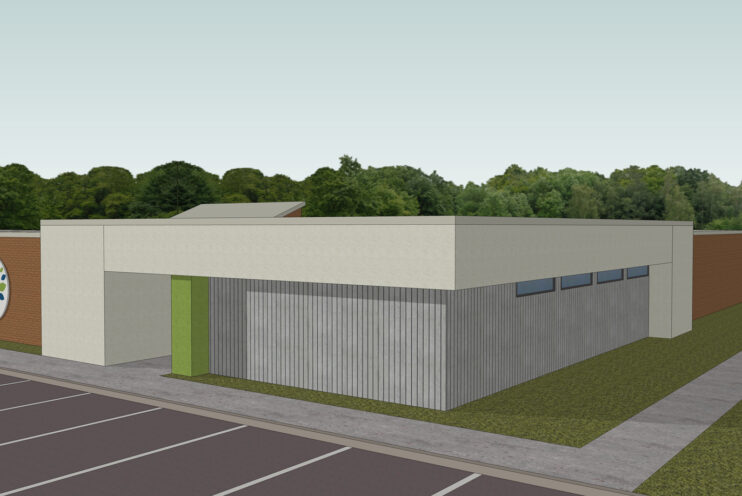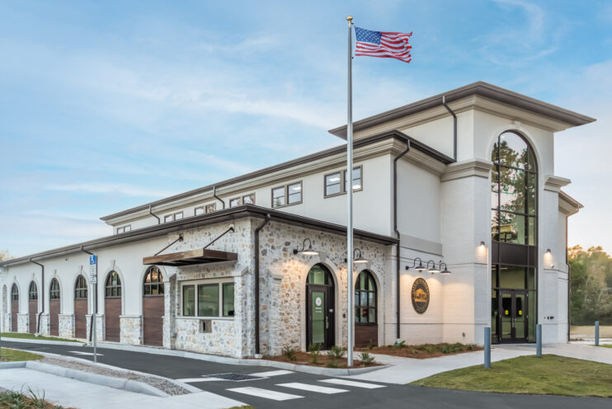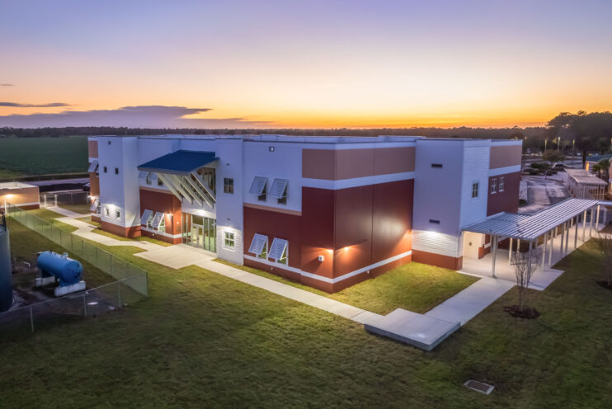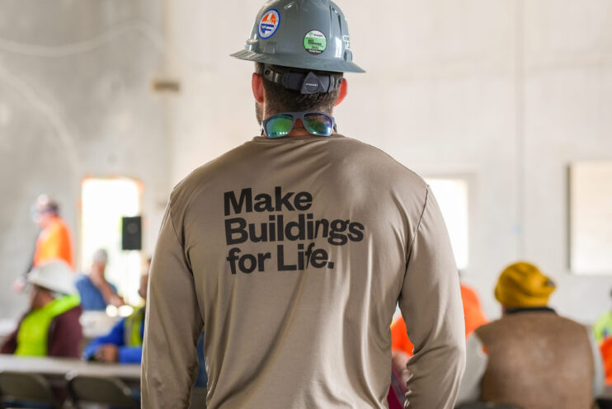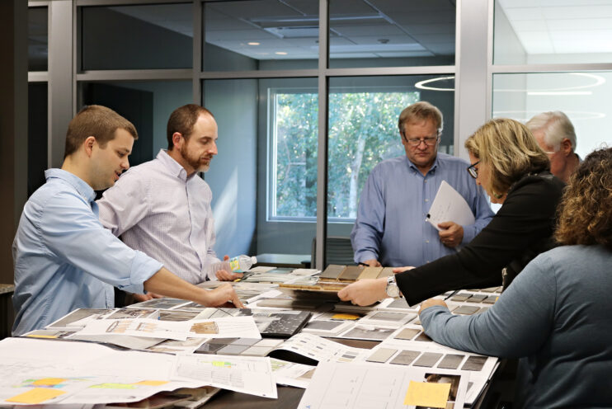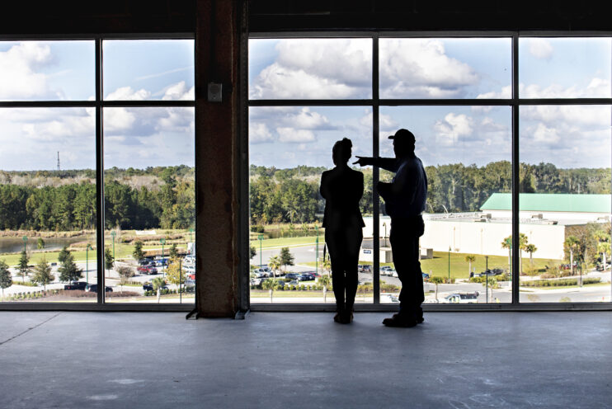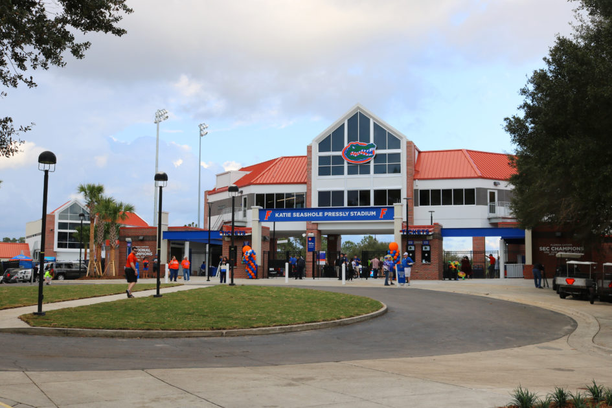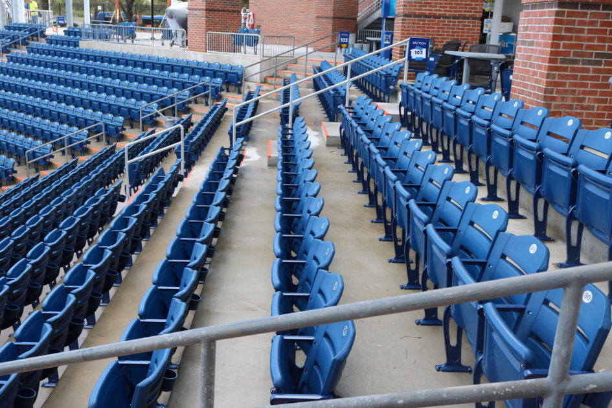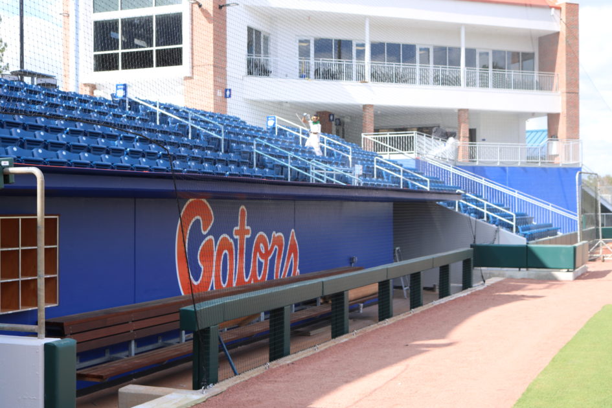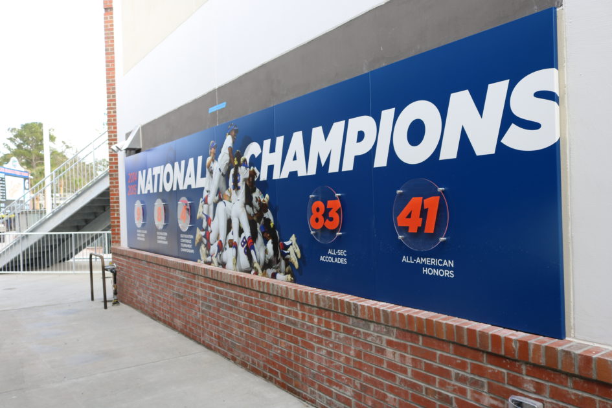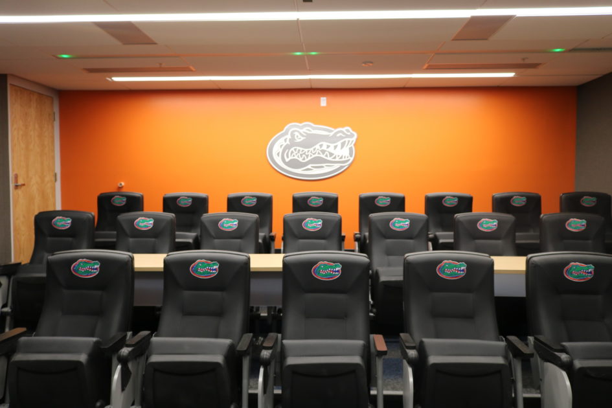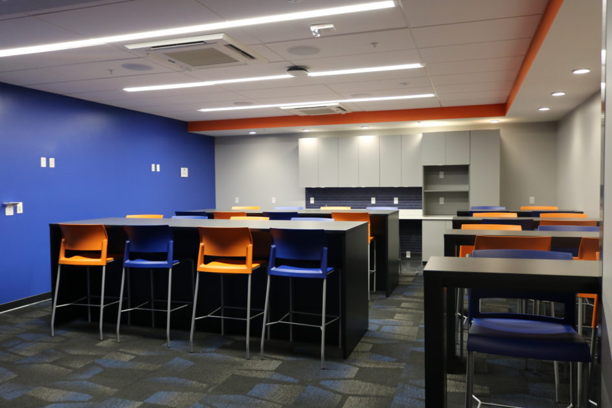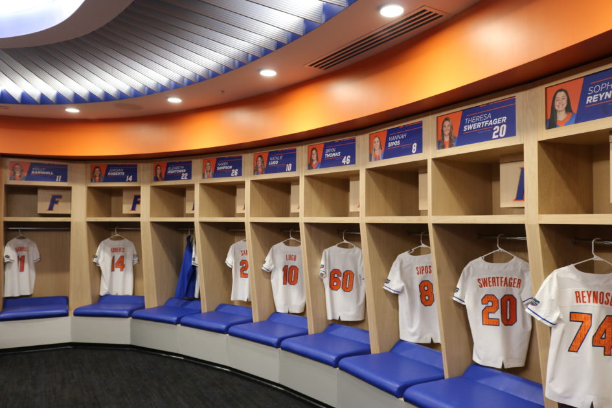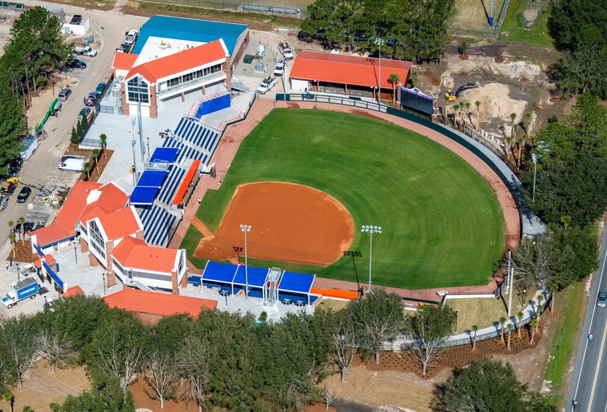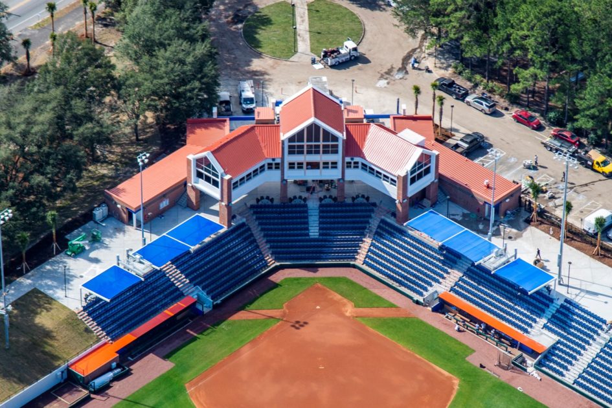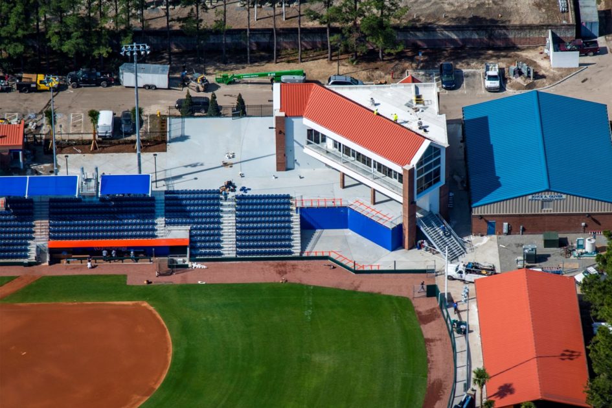University of Florida Katie Seashole Pressly Softball Stadium
- Project Owner: University of Florida
- Location: Gainesville FL
- Completion Date: February 2019
- Project Size: 26,474 sf
- Partners: Populous and Walker Architects
From demolition to the first pitch, check out the time-lapse video of Katie Seashole Pressly Softball Stadium.
The Ultimate Gator Fan Experience
The newly renovated and expanded Katie Seashole Pressly Softball Stadium consists of 360-degree open concourse connected across the entire stadium with open views to the field and viewing areas located along the outfield walls. The construction of a new elevated press box allows for the open concourse, better access and additional shade for fans seated behind home plate. New shade structures were erected for multiple sections to make for a more comfortable environment for fans. This renovation increased overall seating capacity from 1,431 to approximately 2,280 seats and establish seating areas in non-traditional places like a berm for an overall capacity of approximately 2,800. The renovations also installed chair backs in the permanent seating. Overall improved amenities, restrooms, concession, and a new Gator Fan store, make for the ultimate fan experience for Gator Nation.
In addition to the overall fan experience in and around the field, this championship level team now has championship level amenities. Expanded dugouts, a new covered bullpen in the outfield, and new backstop netting system is just the beginning. The two-time national champions have been delivered a new home that rivals any across the nation. The three-story operations building features beautifully appointed player and coaches’ locker rooms, a large players’ lounge, an expanded athletic training room outfitted with hot and cold tubs, a theatre-style film and team meeting room, and a spacious equipment room. Gator student-athletes and staff now have direct access from the locker room to the dugout to the field. The coaches’ offices, filled with natural light, offer a welcome and reception area for visitors along with a large conference room perfectly designed to feature an awe-inspiring view of the entire ball-park.
