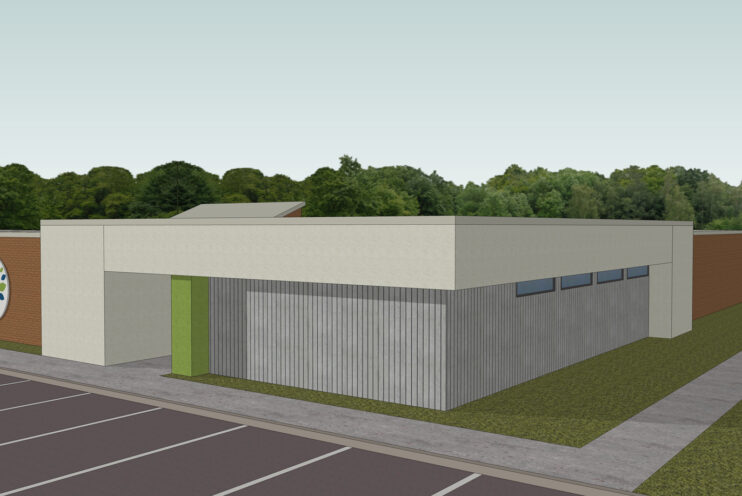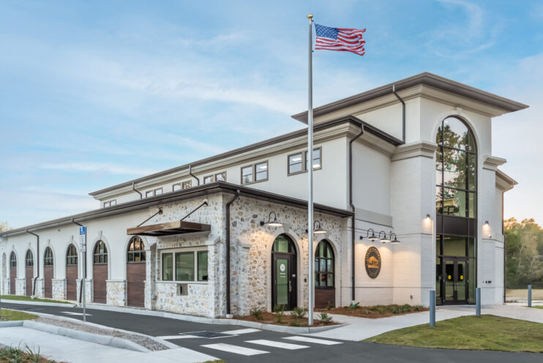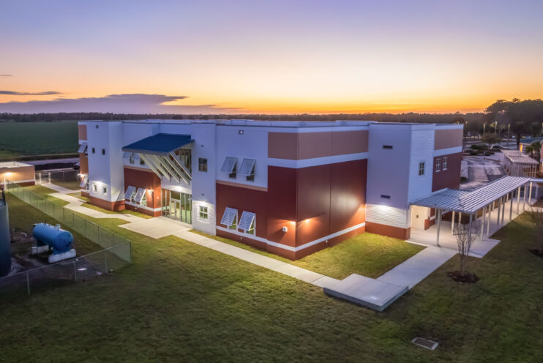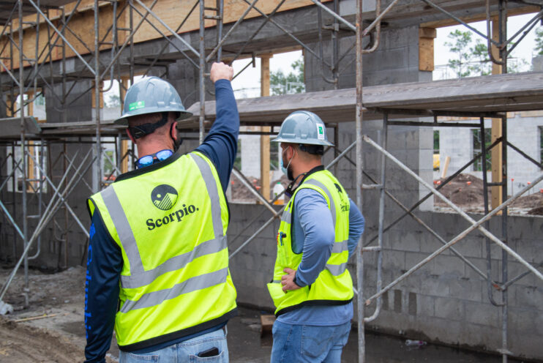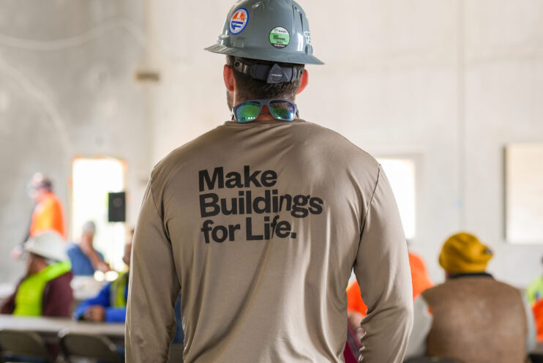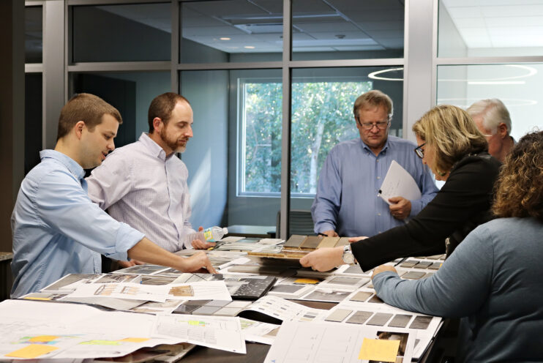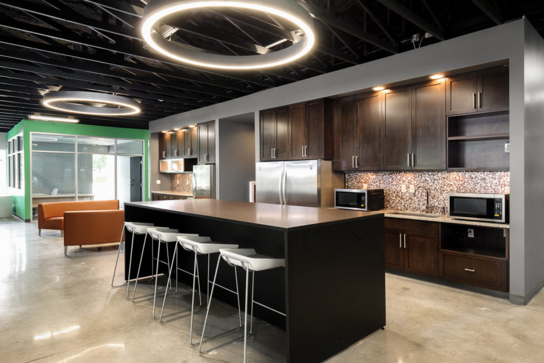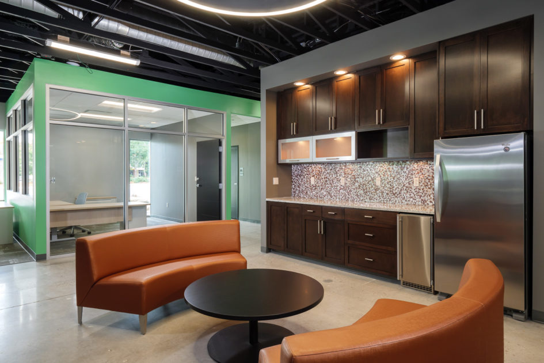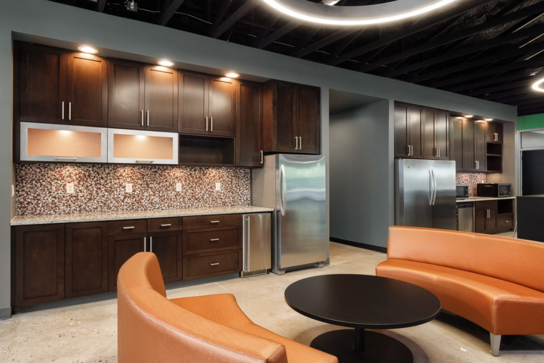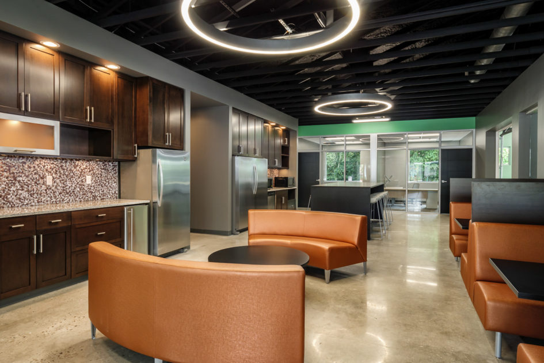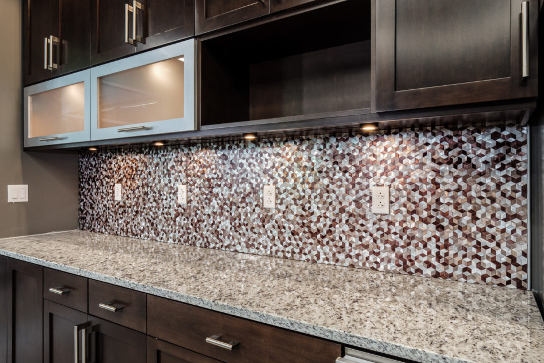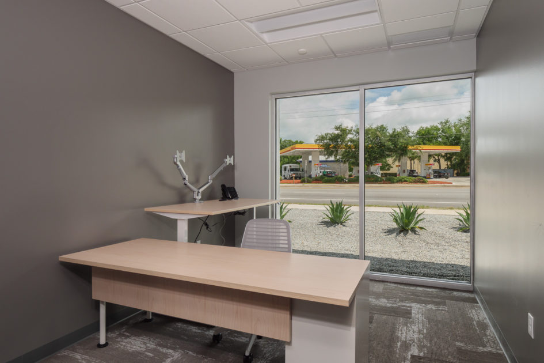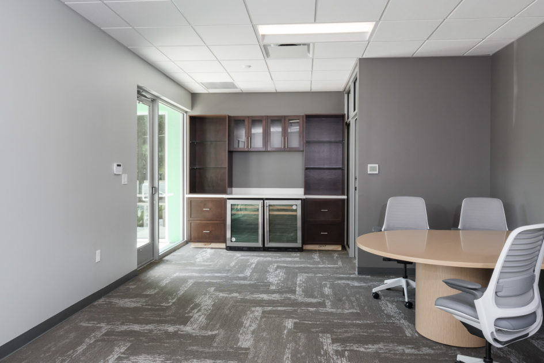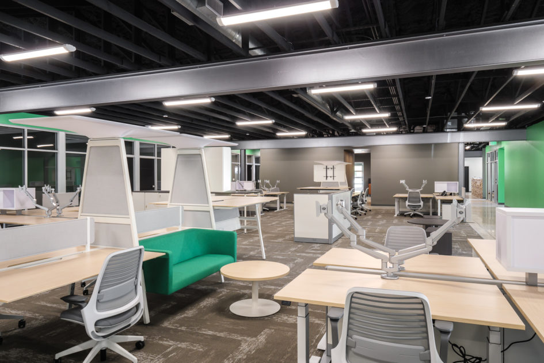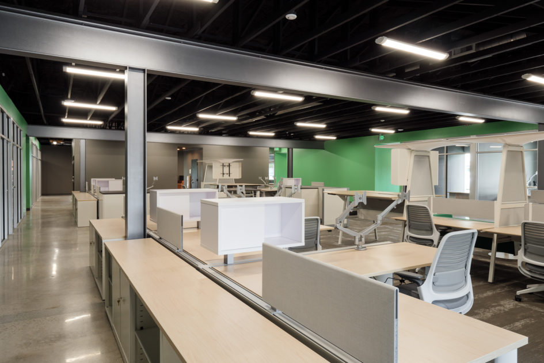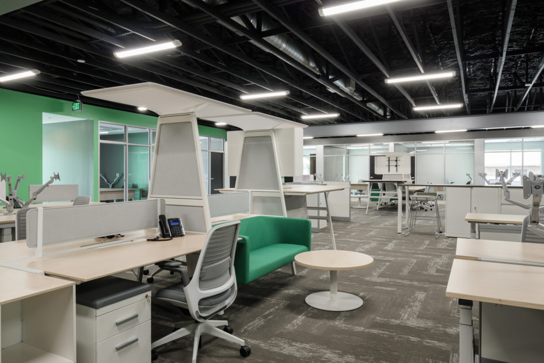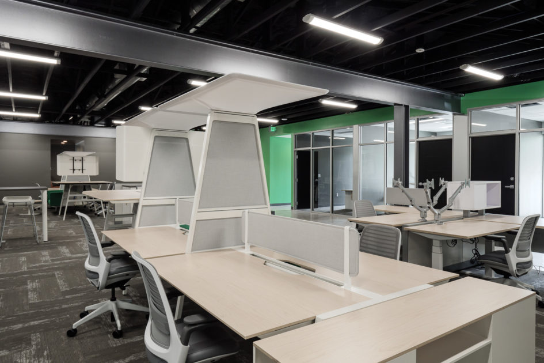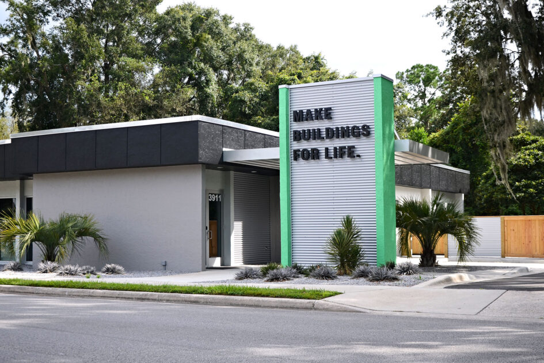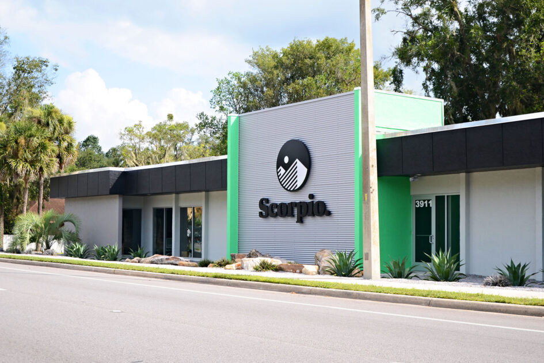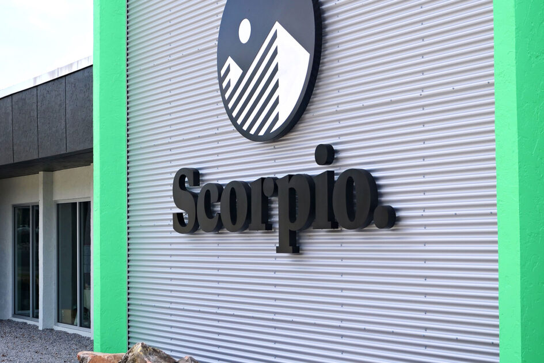Scorpio Headquarters
- Project Owner: Scorpio
- Location: Gainesville FL
- Completion Date: May 2018
- Project Size: 10,000 s/f
- Partners: Walker Architects
Our Home Away From Home
This 10,000 square foot office building underwent a complete interior demolition and subsequent renovation to create an innovative workspace for Scorpio’s headquarters. Extensive exterior upgrades were completed to give this highly visible and iconic building a complete facelift.
Originally built in 1977, the post-modern architecture had been modified multiple times creating a number of dark, secluded offices and hallways. Now it boasts 16 transparent glass offices constructed along the perimeter of the building with a large collaborative “bull-pen” in the center. Storefront glass was installed allowing an abundance of natural light. Flooring was removed, and the concrete repaired, polished and sealed throughout, while work areas and offices feature carpet tiles.
Creating a convertible and multi-use space, two roll-up doors and a foldable glass wall were installed for 2000 square feet of meeting and gathering space. The large kitchen was designed as a communal break room and event space, featuring multiple seating areas. A fenced patio area adds an additional gathering space for team members and guests to enjoy.
The building is equipped with a key-card entry system, energy-wise appliances and light fixtures, and state of the art ergonomically designed furniture. Low-maintenance landscaping and the installation of corrugated metal panels to the outside of the building provide an industrial-style upgrade to the exterior.
