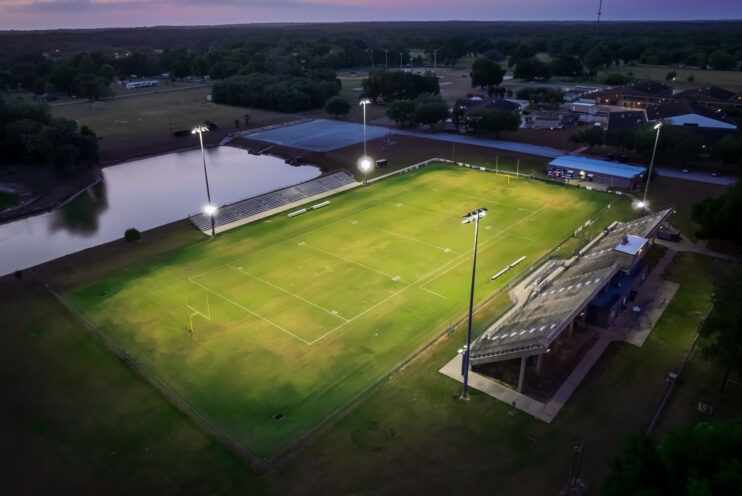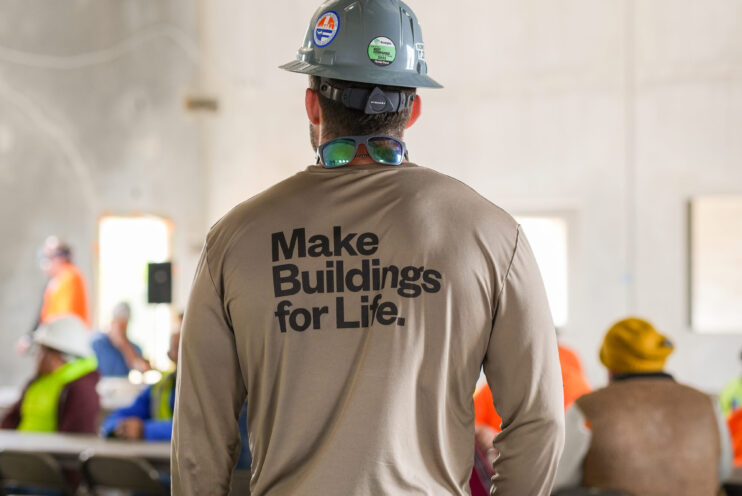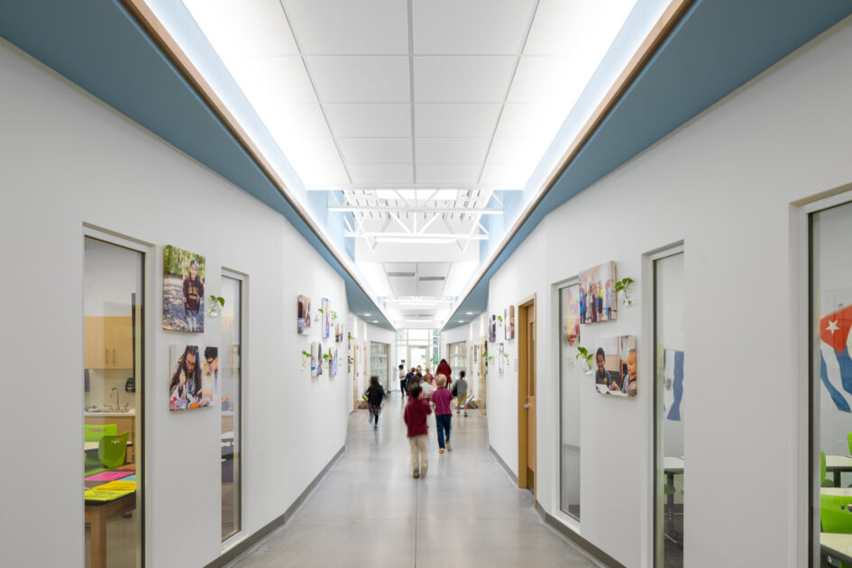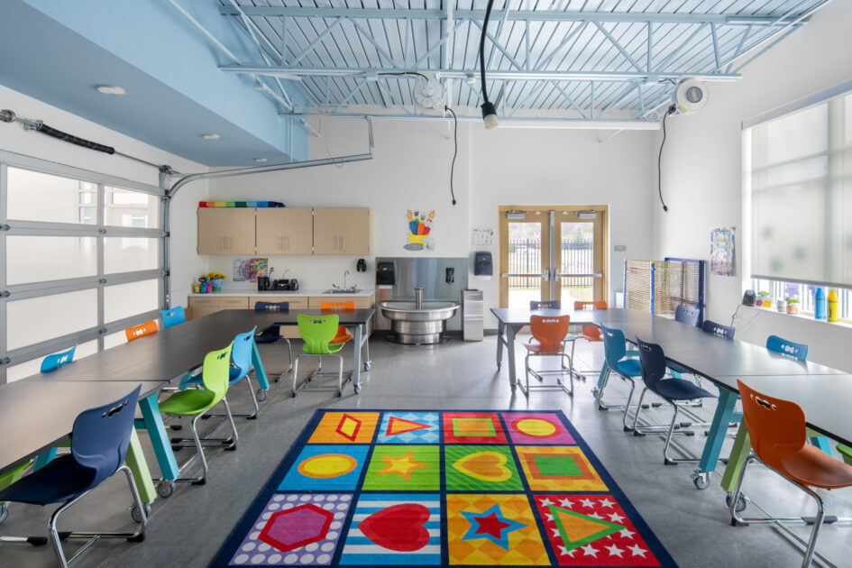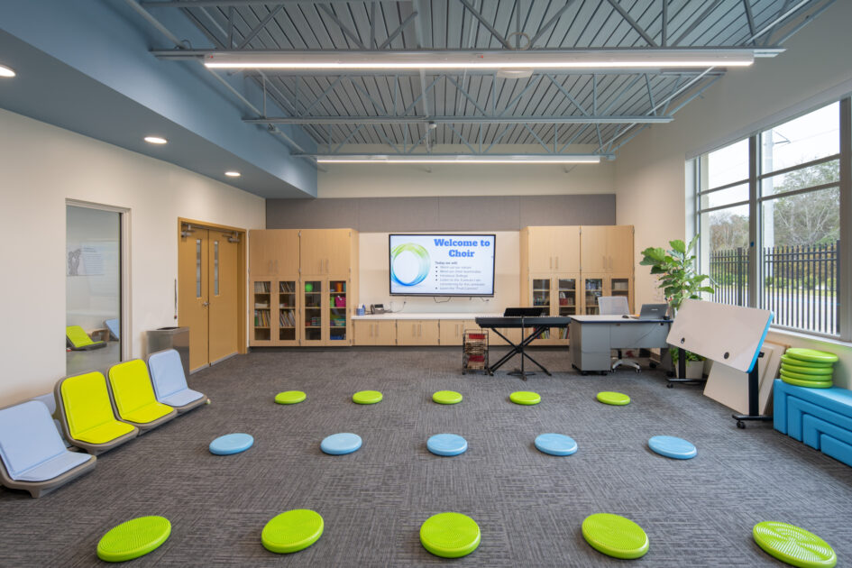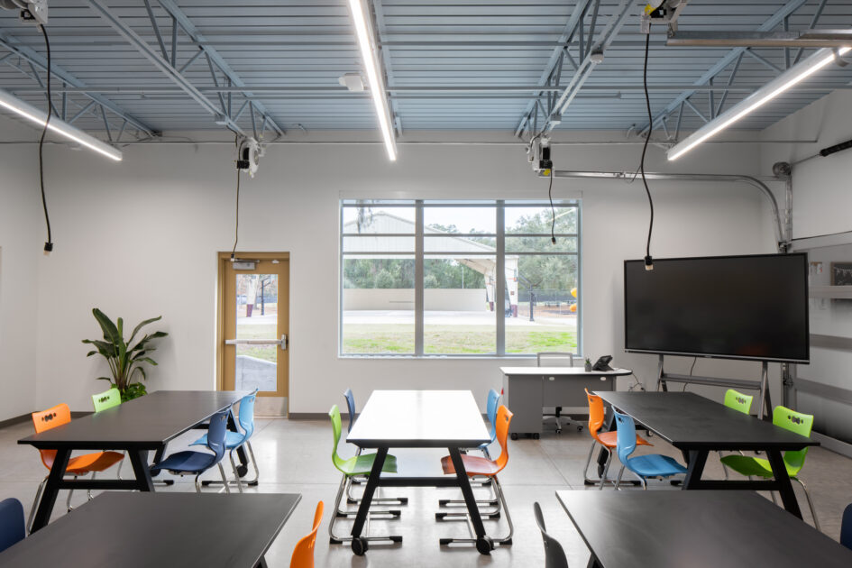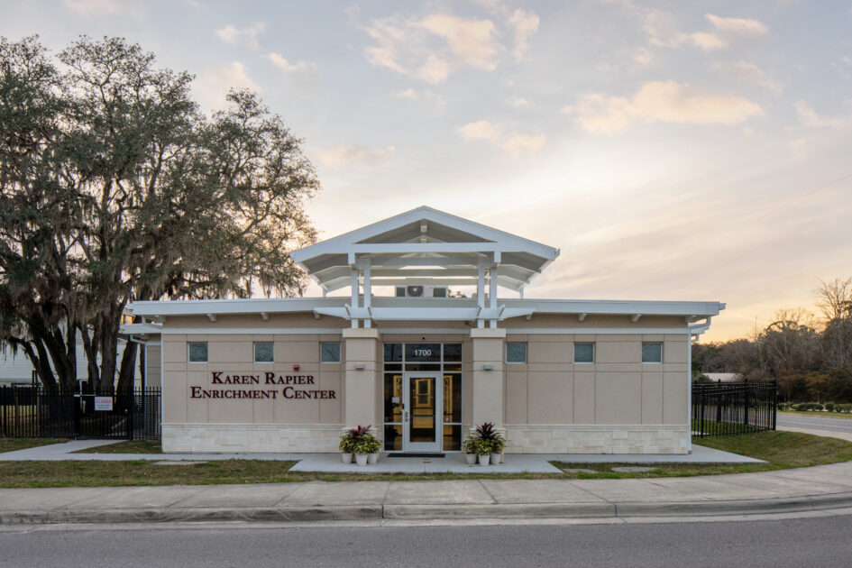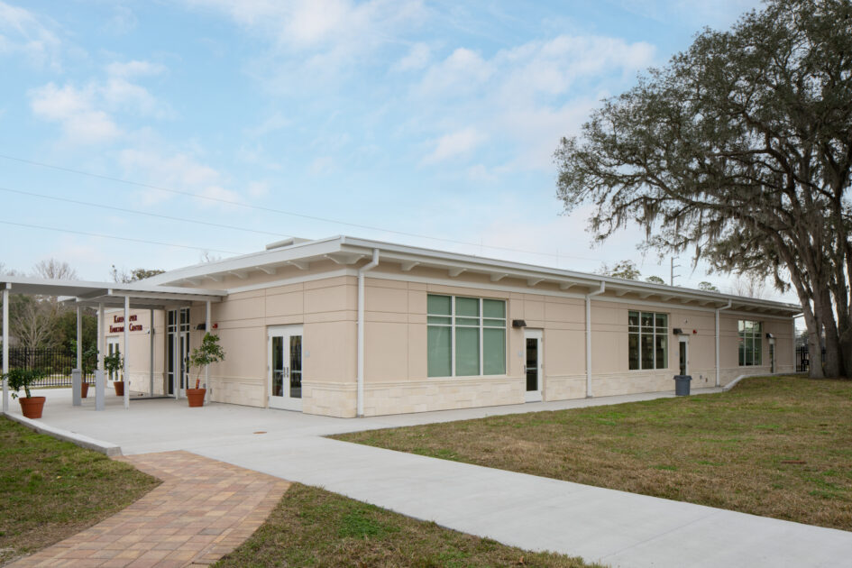Oak Hall School Enrichment Center
- Project Owner: Oak Hall School
- Location: Gainesville, FL
- Project Size: 7000
- Partners: Walker Architects
New Classroom Building for Pre-K Through 5th Grade
Oak Hall School partnered with Scorpio to construct a new educational facility on the Lower School campus. This 7,000 sf building adds six new classrooms creating a new Maker Space, Art Room, Music Room, Language Arts Room, and two Science Classrooms. Construction consists of ICF exterior walls, steel, bar joists and a metal deck with single-ply membrane roofing.
Oak Hall School engaged Walker Architects to design the new Enrichment Center to create agile spaces that support new and dynamic approaches to teaching and learning while leveraging the opportunity to create a new front door for the Lower School campus. The new enrichment classrooms and maker space are able to flex to accommodate multiple functions for today’s classes and the future. Large overhead doors between classrooms can fully open to expand teaching spaces and encourage cross-discipline learning. Skylights, natural wood, and a nature-inspired palette help bring the outdoor environment into the building making it a comfortable and versatile space where teachers and students feel empowered and playful.


