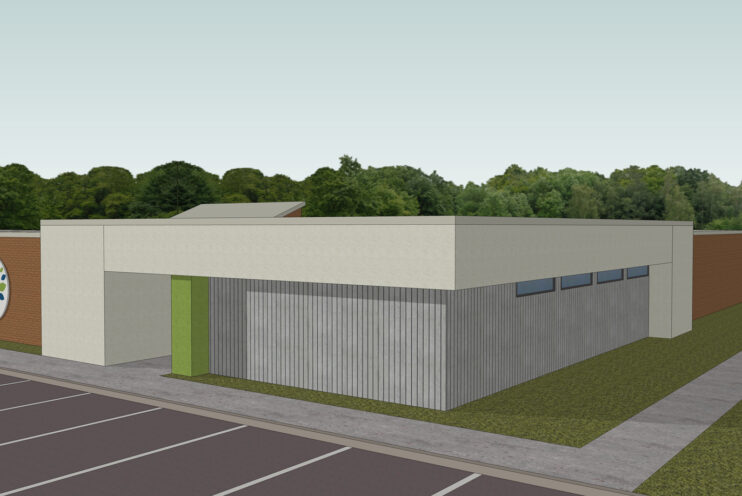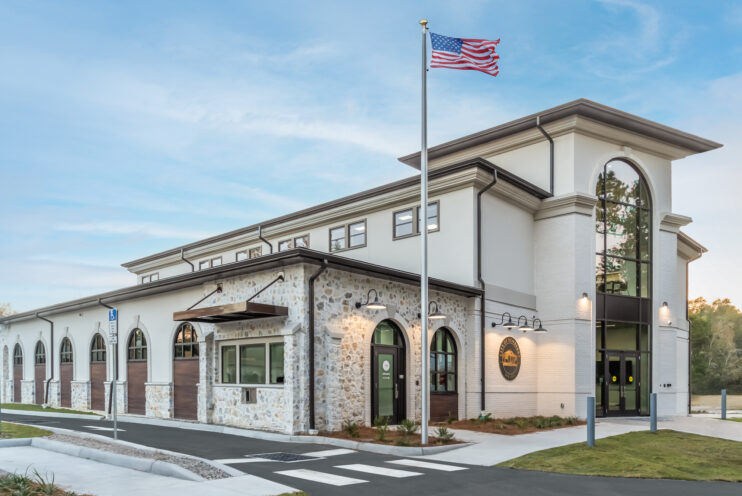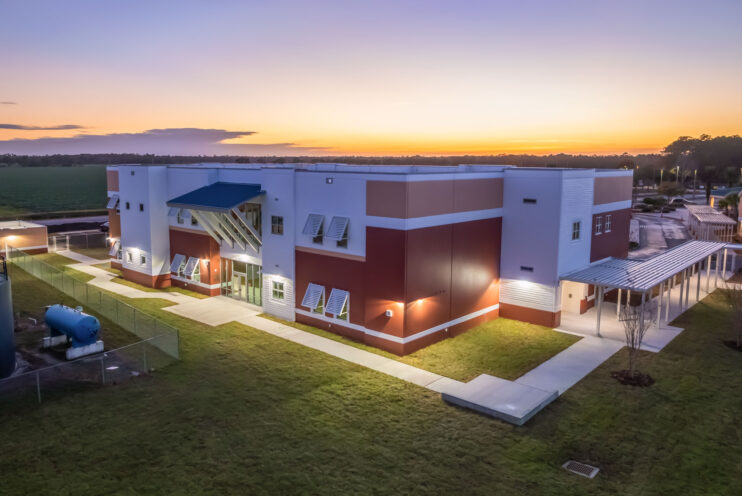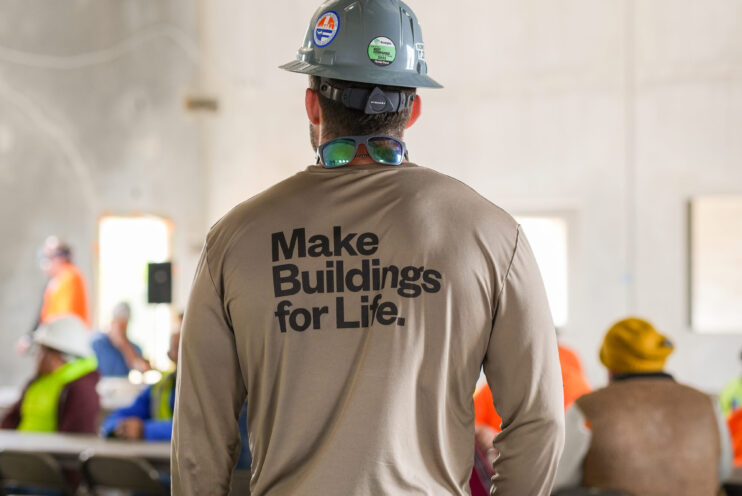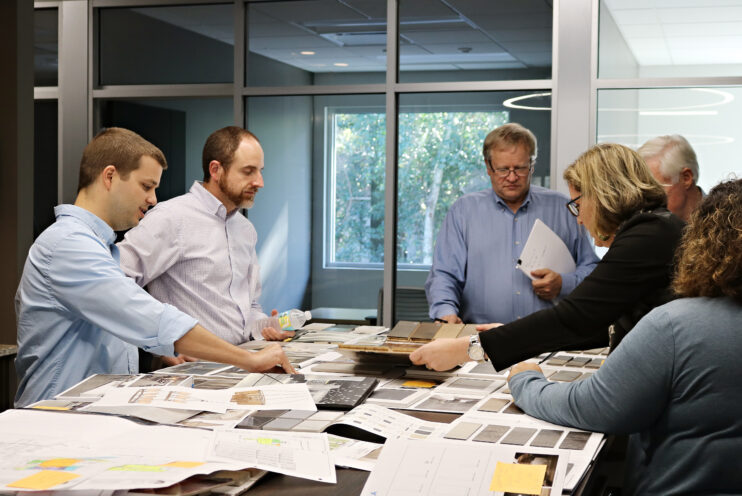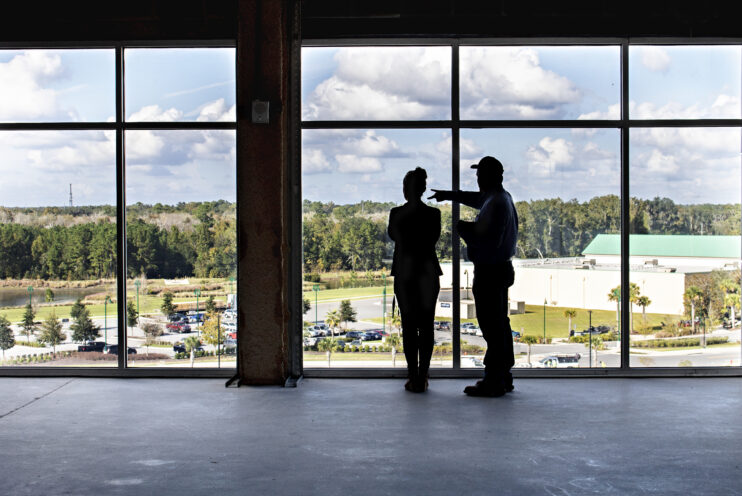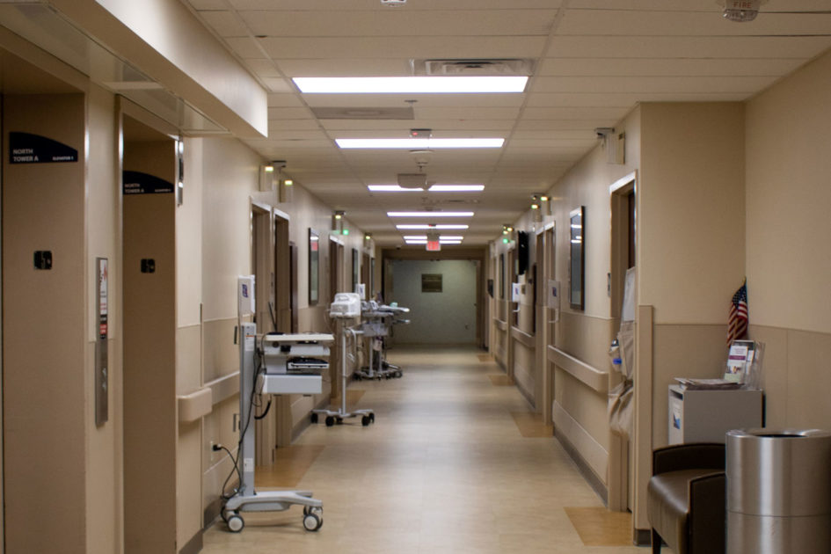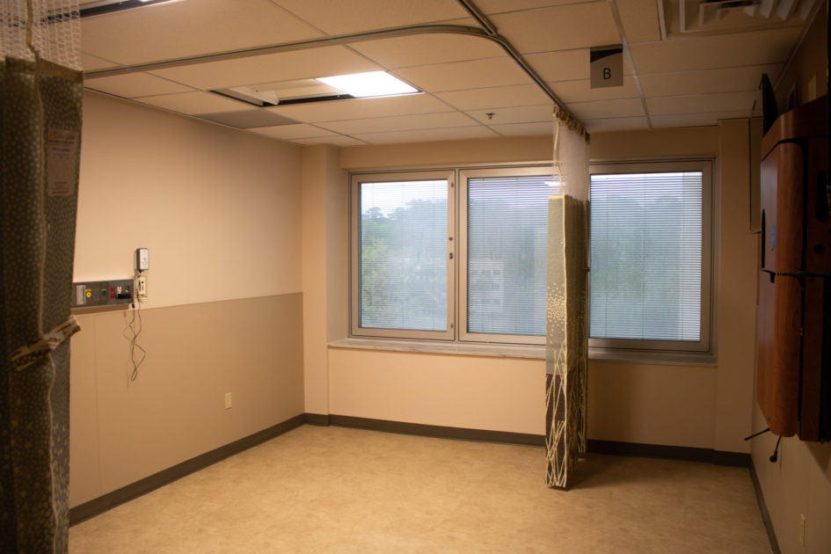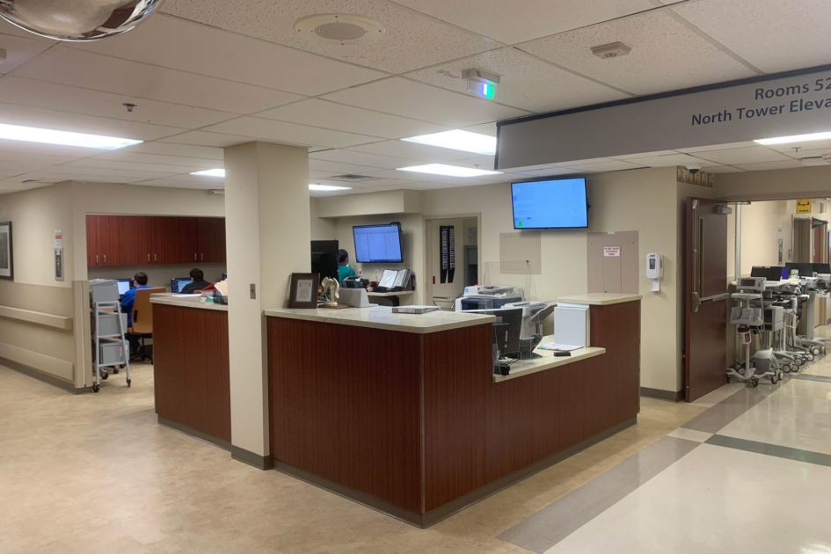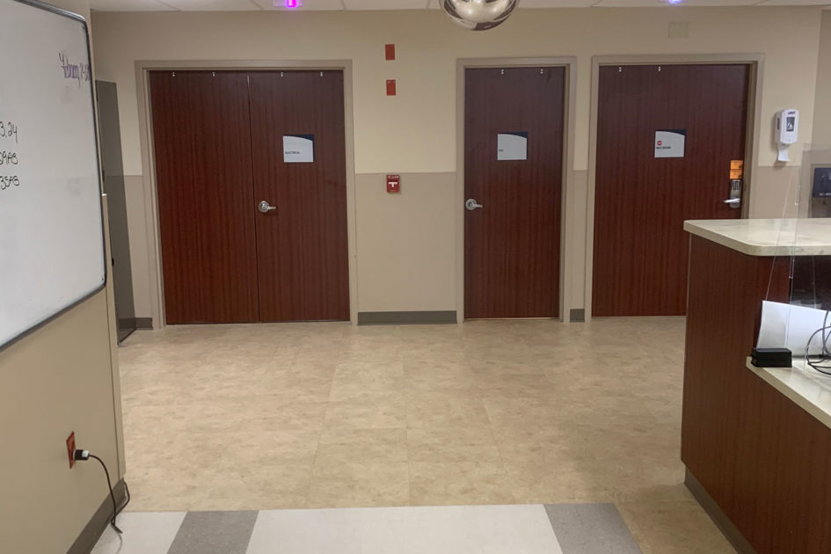HCA Florida- North Florida Hospital Complete 5th Floor Oncology Patient Rooms and Corridors Renovation – Phased
- Project Owner: HCA Florida- North Florida Hospital
- Location: Gainesville, FL
- Project Size: 14,000 sf
- Partners: Conn and Associates, Inc.
The project was a 14,000 sf complete renovation of the 5th Floor of the hospital. It was completed in multiple phases allowing the floor to remain operational throughout. The project was broken into seven sections and involved the renovation of each patient room and each corridor. The floor was still serving patients the entire time making it a very active and sensitive environment. The work was performed during COVID and required extra special levels of attention to PPE. Work had to be performed quickly, quietly, and with a minimum amount of dust and debris. New ceilings, lighting, floors, electrical as well as new head wall and med gas components were installed.
