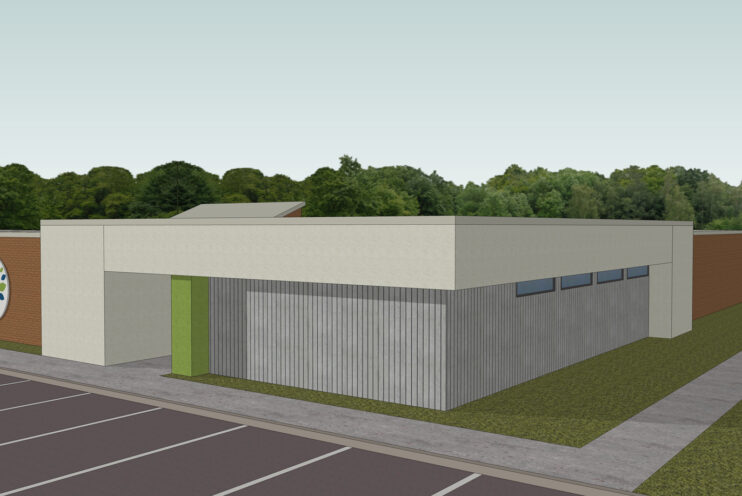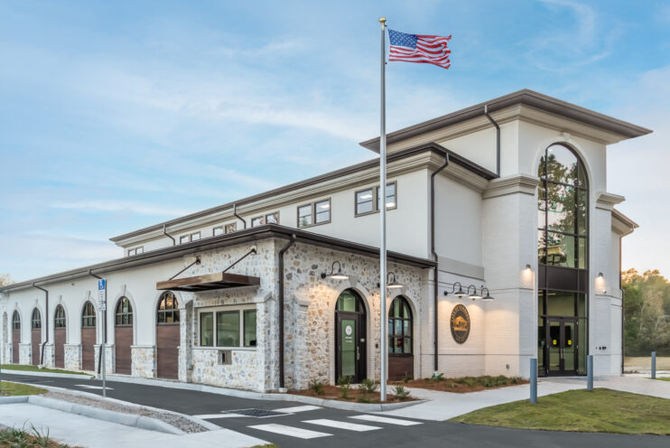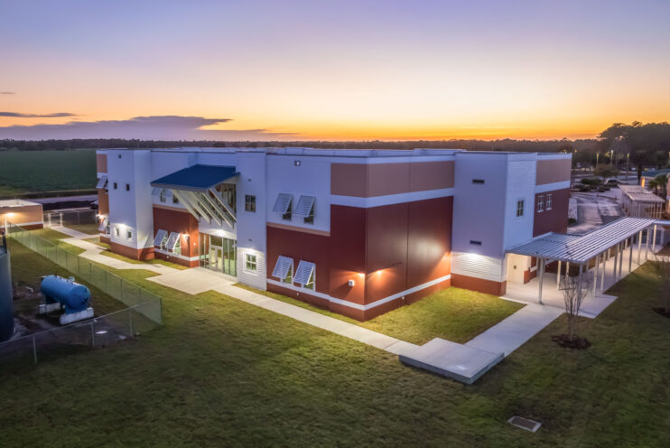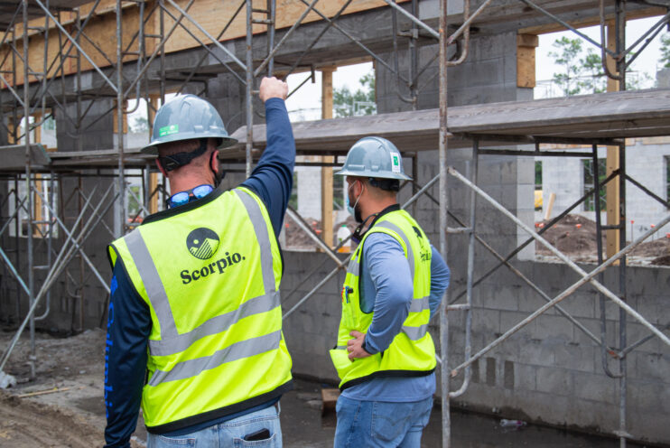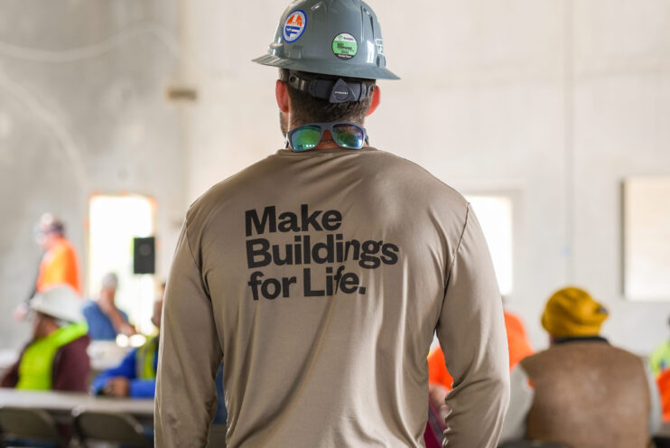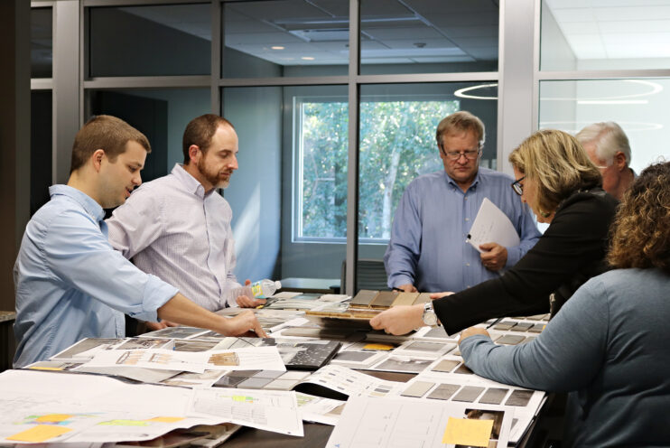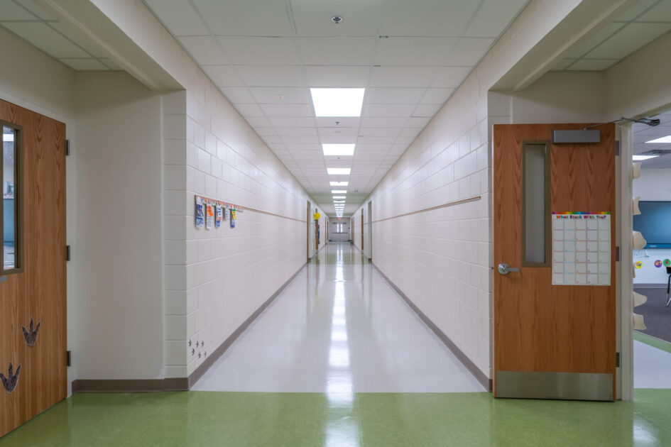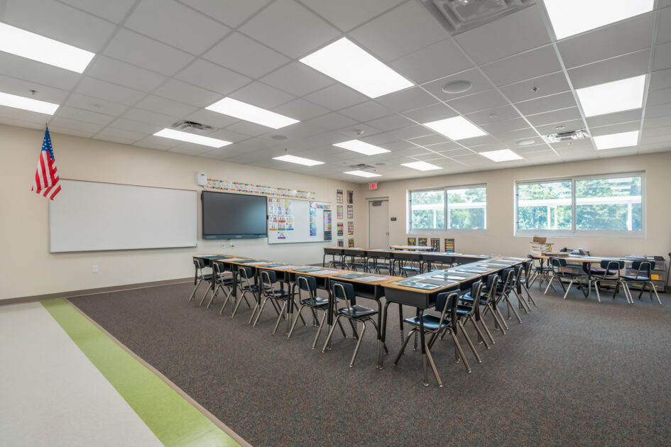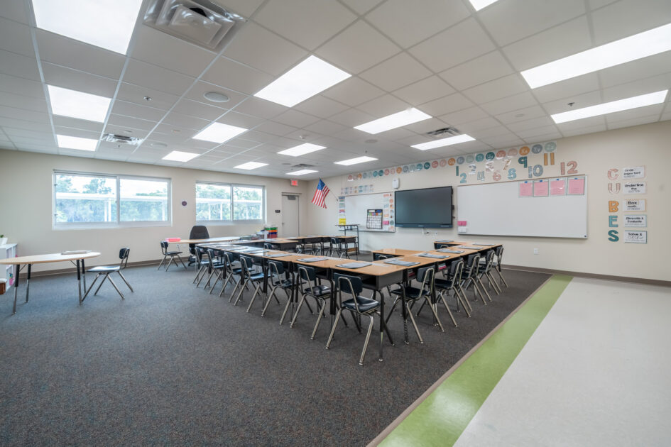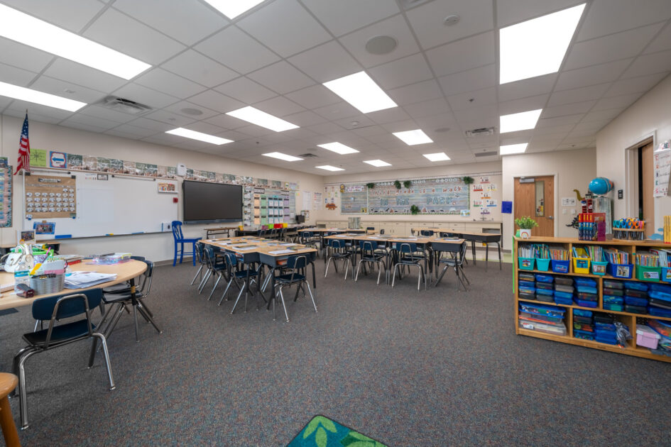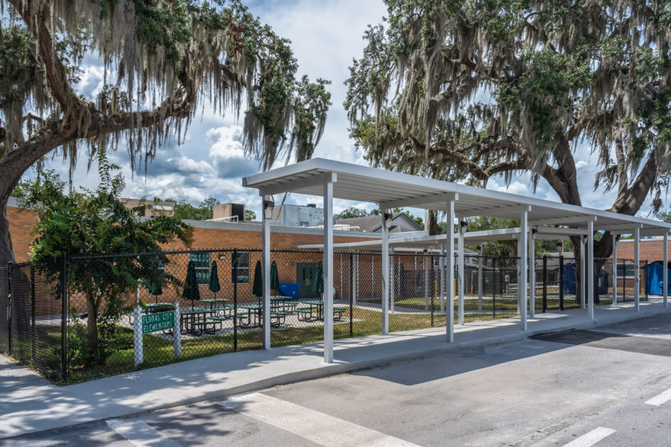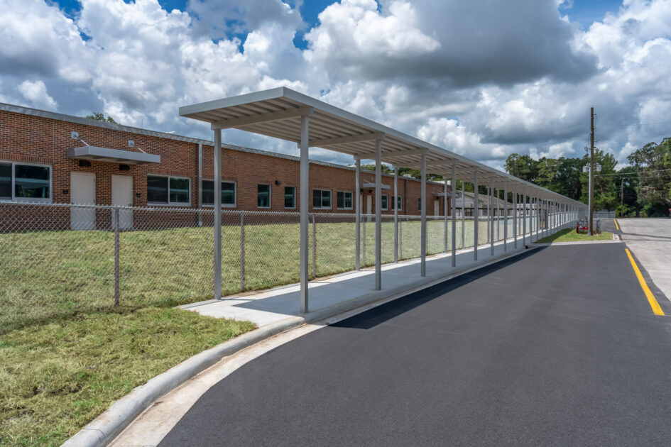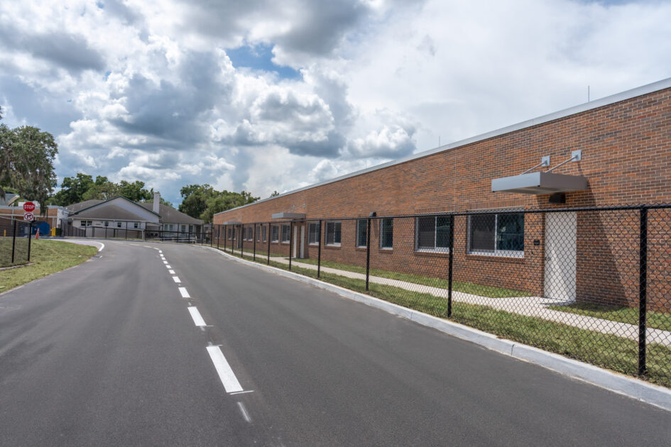Floral City Elementary School New Classroom Building
- Project Owner: Citrus County School District
- Location: Floral City, FL
- Project Size: 19,253
- Partners: Donnelly Architecture
Leap Into Learning: The Floral City Elementary Classroom Expansion Is Underway
The Floral City Elementary School Classroom Building project includes new construction of a 19,253 sf classroom building providing 12 new classrooms, a new student drop-off lane, and a new bus loops with canopies on a 1.8 acre site.
The classroom building is a single-story CMU structure with a brick exterior, steel bar joist trusses, insulated metal deck and a flat PVC roof. The interior space consists of one Pre-K, seven K-3, and four ESE classrooms with a main central corridor. Each classroom has a dedicated restroom, material storage, and a shared teacher planning room. Finishes and furnishings include cabinets, ceramic tile, VCT, carpet, marker and tack boards, and painted masonry walls. Each classroom also includes one sink and a secondary egress door that leads directly outside. Packaged direct expansion heat pump HVAC package rooftop units condition the spaces. Fire protection, fire alarm, and intercom systems are included throughout.
The new classroom building also includes four individual restrooms, two interior and two exterior with drinking fountains. Dedicated spaces for communication, mechanical and electrical systems are included.
