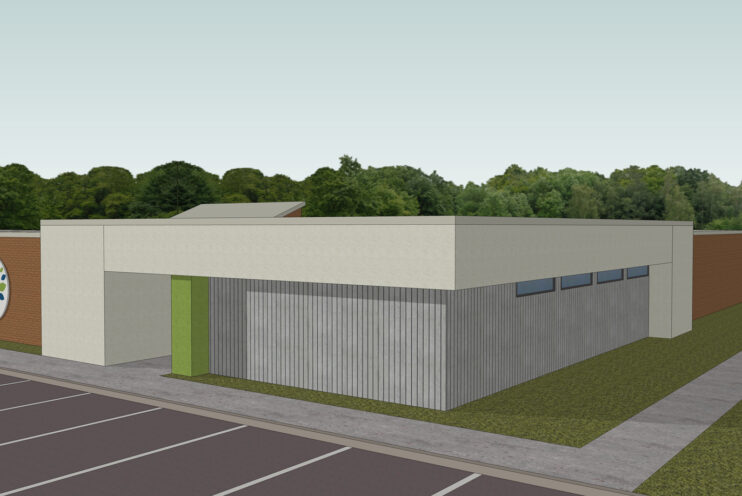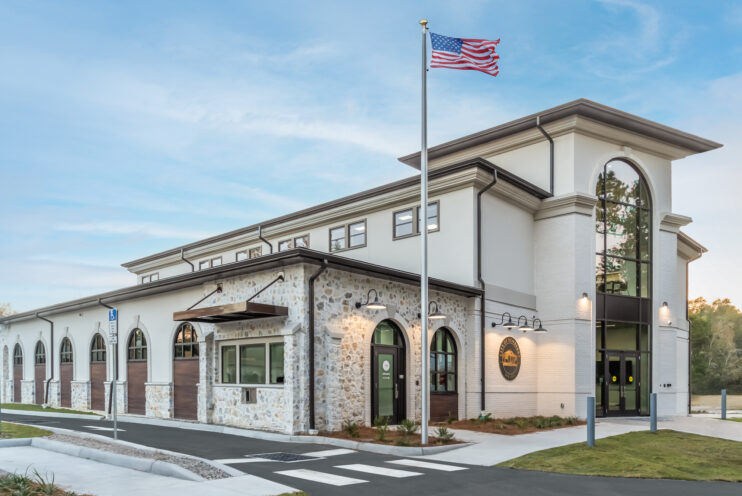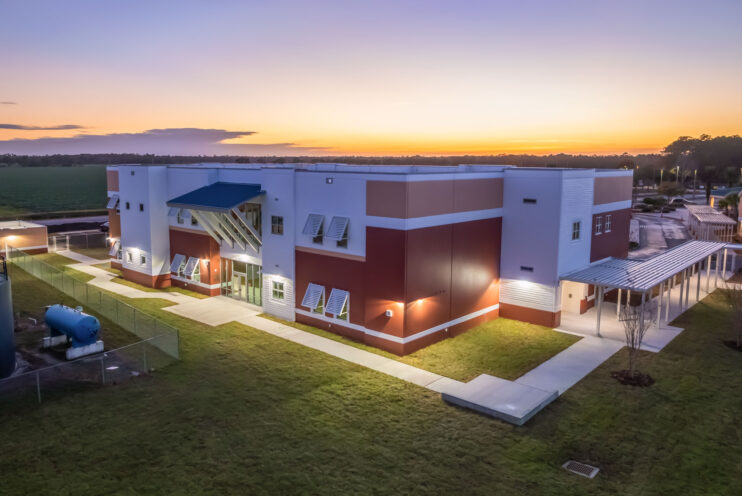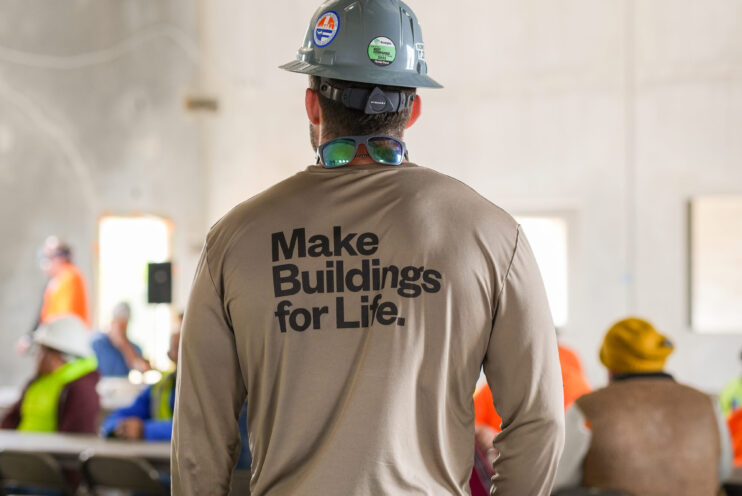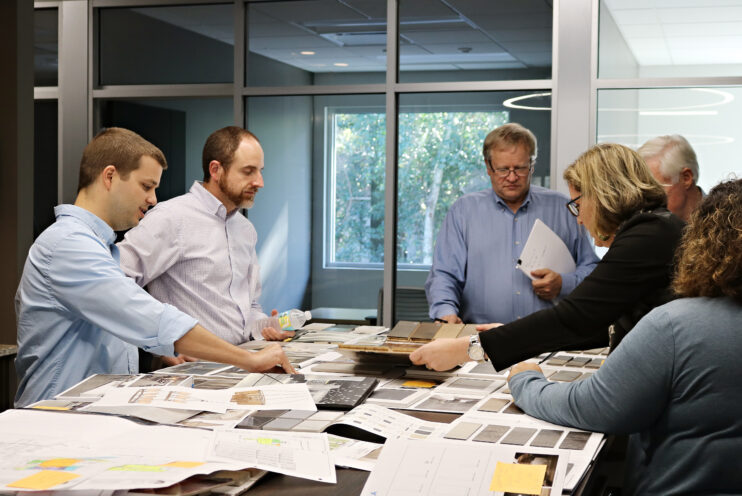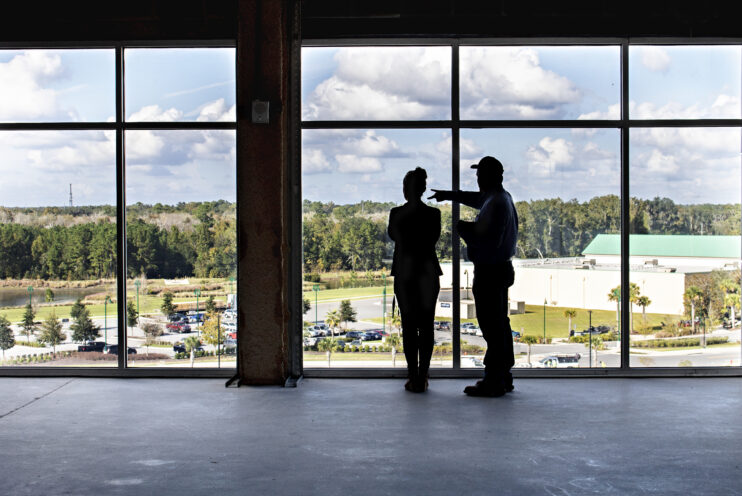Chi Institute of Veterinary Medicine Expansion
- Project Owner: Chi Institute of Chinese Veterinary Medicine
- Location: Reddick FL
- Completion Date: February 2015
- Project Size: 15,000 sf
- Partners: Walker Architects
East Meets West
The Chi Animal Hospital was the latest addition to the growing Chi University campus. The University’s approach to natural healing and holistic medicine serve as the basis for inspiration in Walker Architects design of the new Animal Hospital.
This educational and clinical space consist of approximately 15,000 square feet that is divided into 3 main sections. The interior includes a state-of-the-art lecture auditorium, a highly appointed museum and library along with a catering kitchen and clinical exam and teaching rooms. The exterior envelope is comprised of cold formed metal channels with densglass sheathing and a combination of brick veneer and painted stucco finish, as well as aluminum storefront glazing systems and a nano-wall assembly that allows the entire middle section of the building to be opened completely to the outdoors. The roofing system is a combination of standing seam metal and a fibertite single-ply membrane system.
