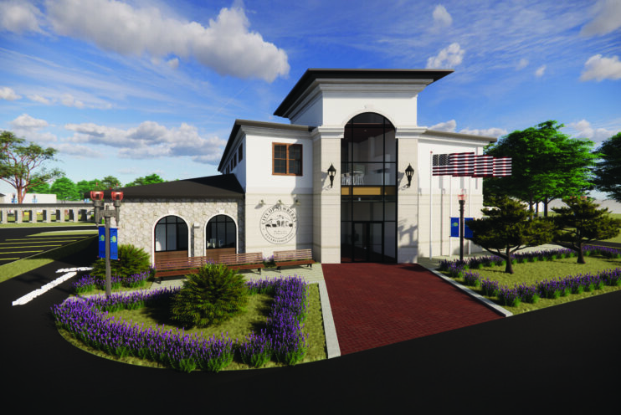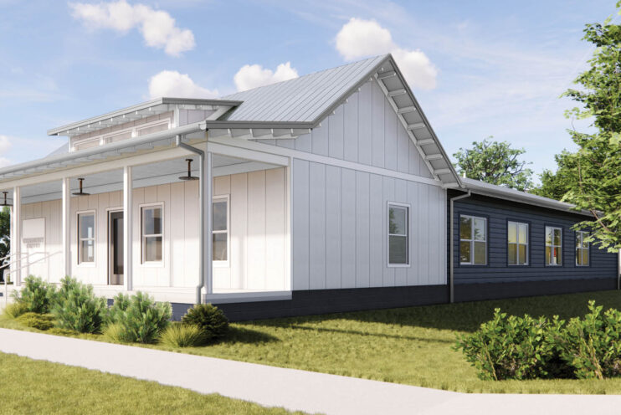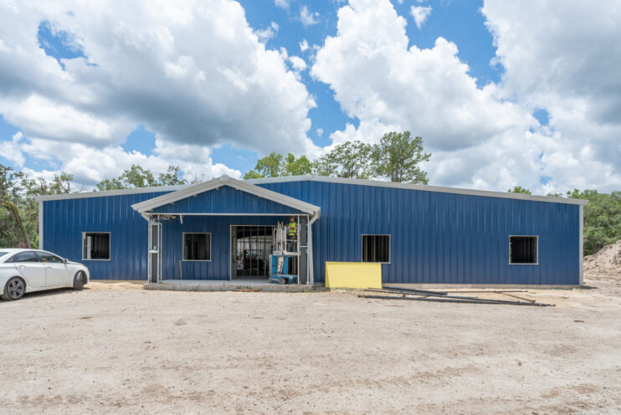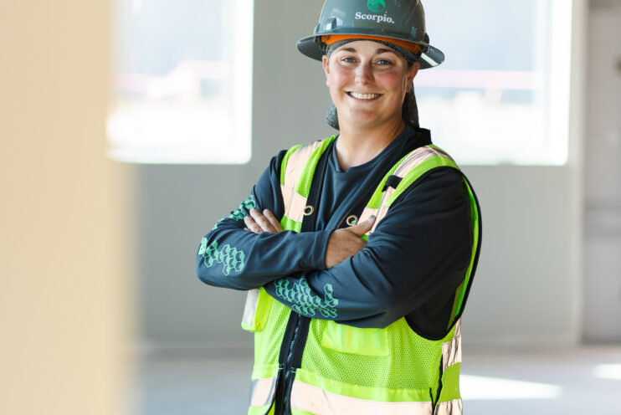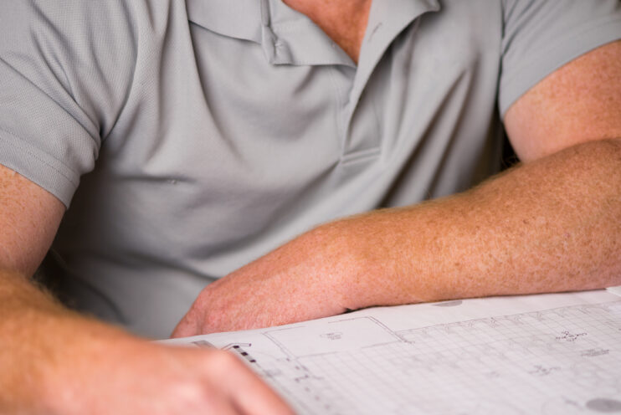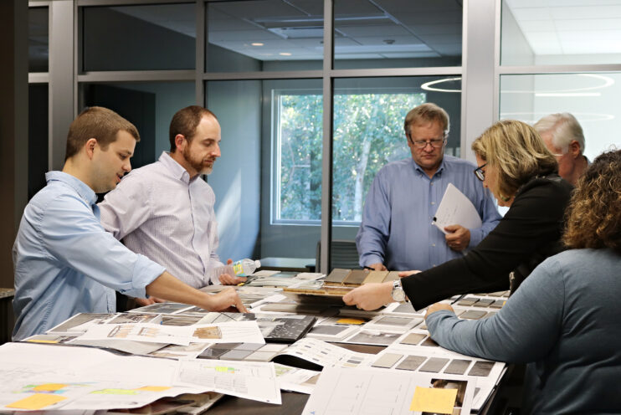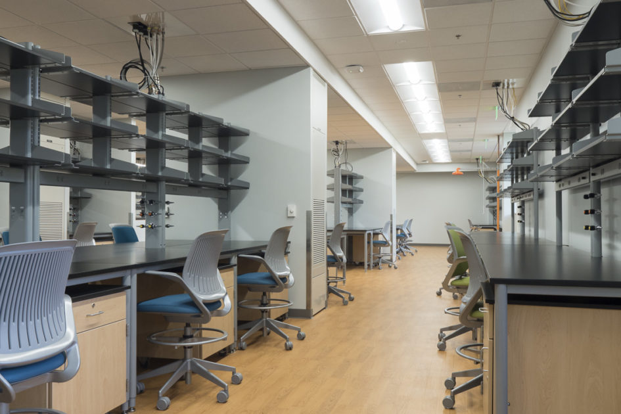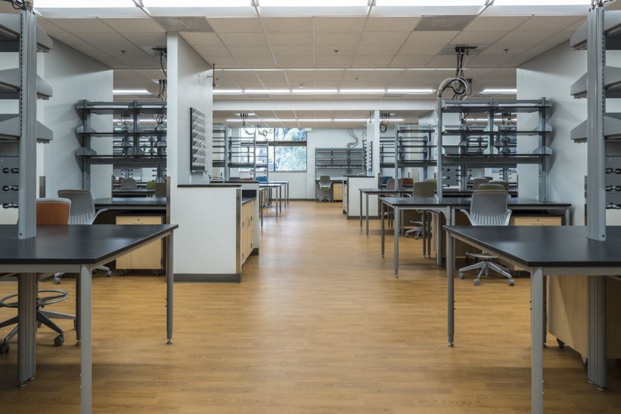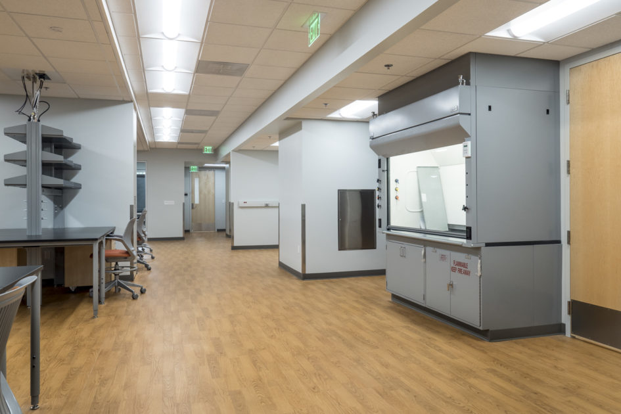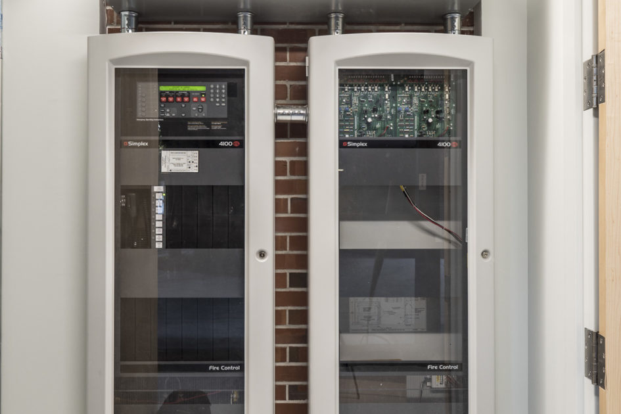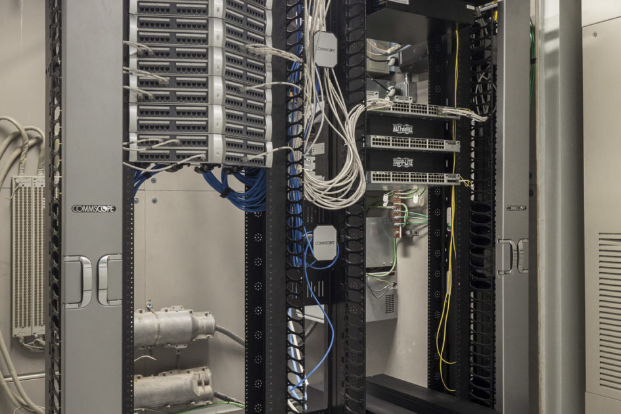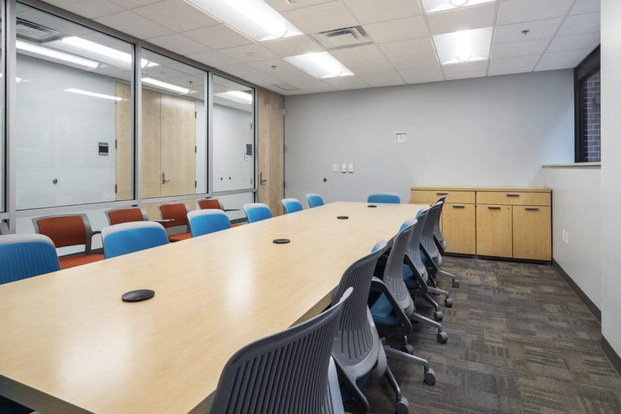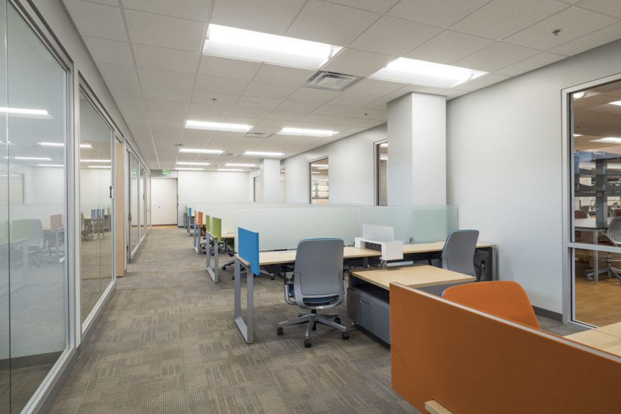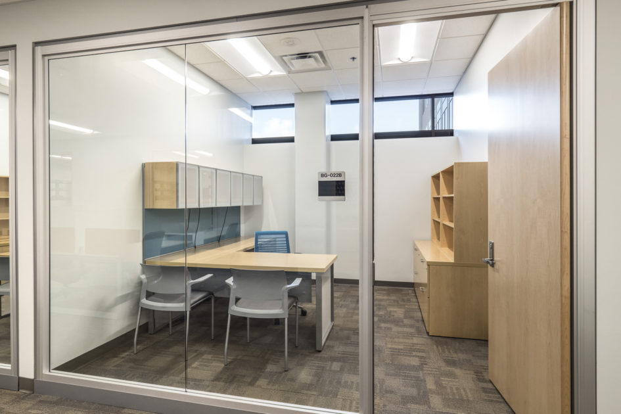UF Cancer Research Teaching Lab Basic Science Building Renovation
- Project Owner: University of Florida
- Location: Gainesville FL
- Completion Date: July 2016
- Project Size: 12,300
- Partners: Walker Architects
Life Saving Work
This extensive renovation took place in an occupied building that remained operational to continued basic research in a lab environment, adjacent to similar spaces within this multi-story building. Originally built in 1977, the existing teaching laboratory was renovated to become a state of the art cancer research wet laboratory with 100% one pass air, administrative support space, tissue culture rooms, air, vacuum and gas services through a manifold system, a cold room, a dark room, autoclaves and fume hoods.
The space was demolished down to its basic structure and renovated with new finishes, plumbing, fire protection, mechanical, electrical, telecommunications, and modular casework for future flexibility. This 12,264 square foot renovation, includes a complete HVAC replacement, complete laboratory renovation with new casework and support spaces, an addition of office and administrative spaces, and renovation of accessory spaces. The new lab layout is extremely flexible, open, and inviting. The plan is layered to allow varied collaborative and private spaces, while maximizing lab bench and equipment space.
