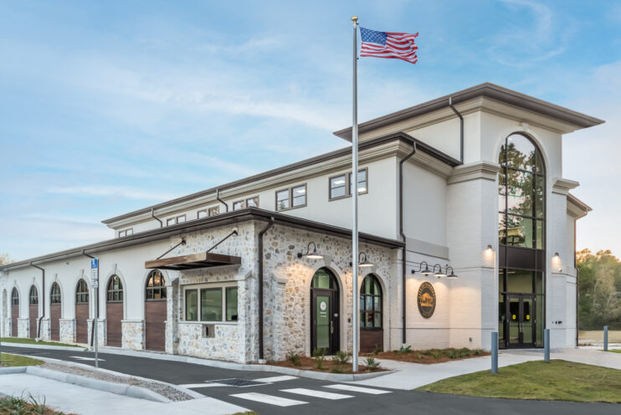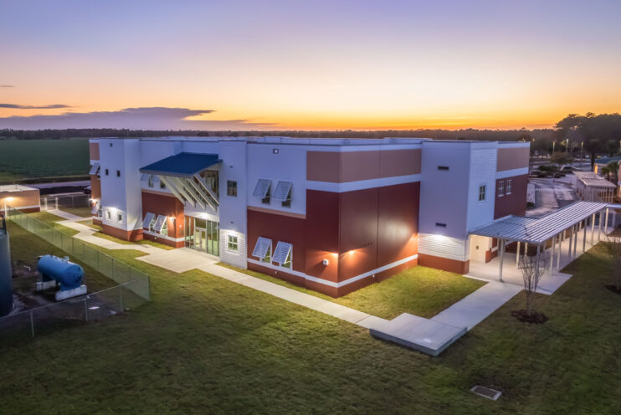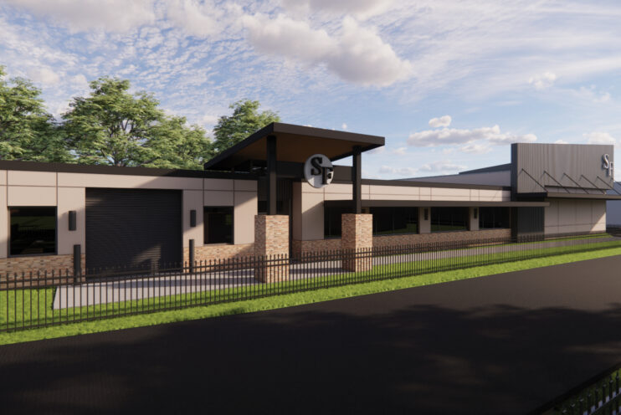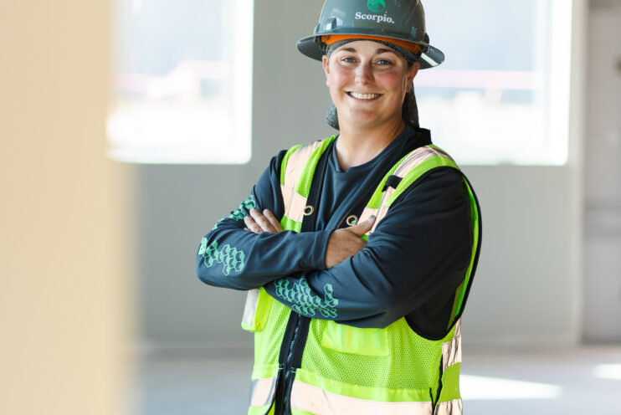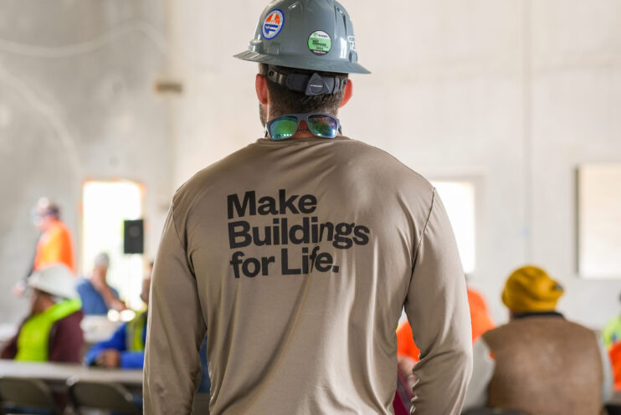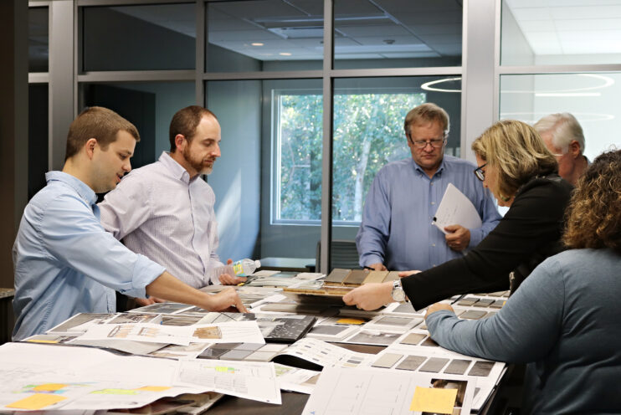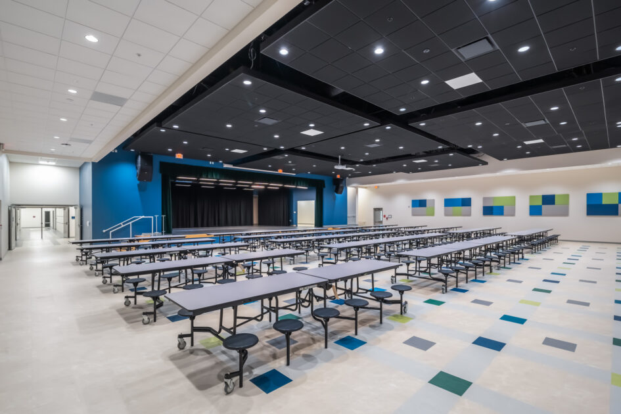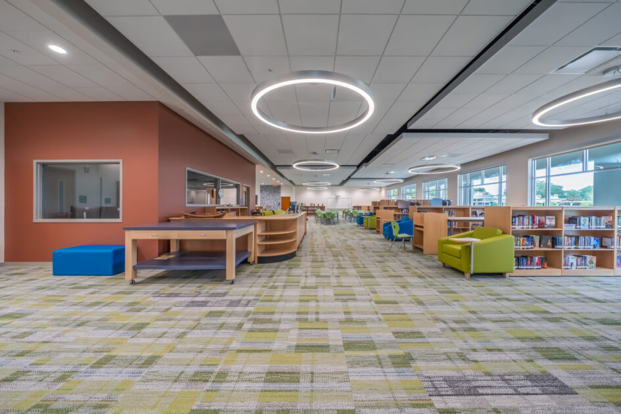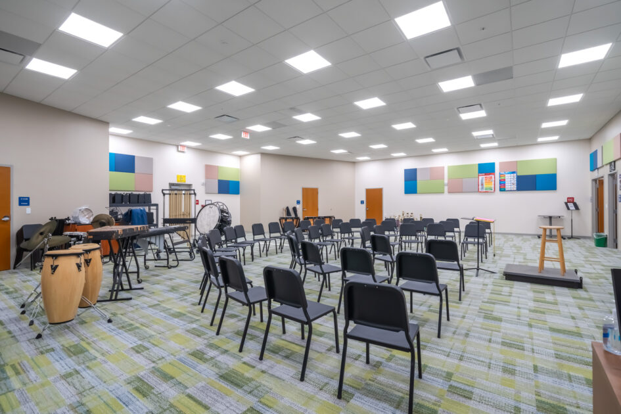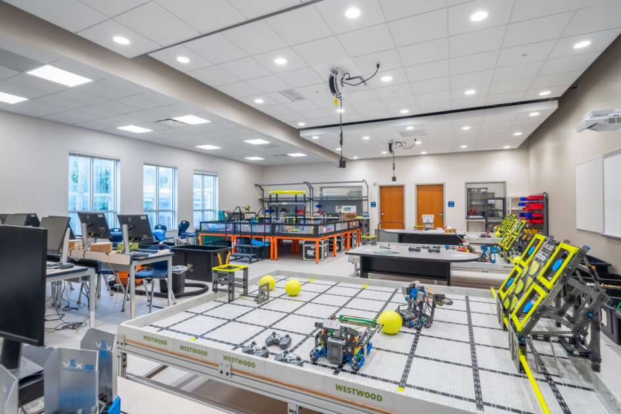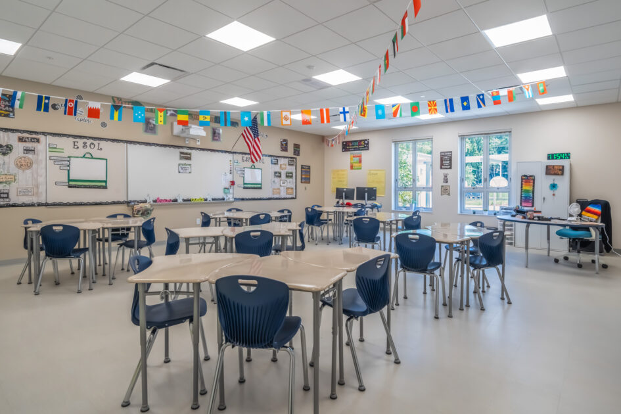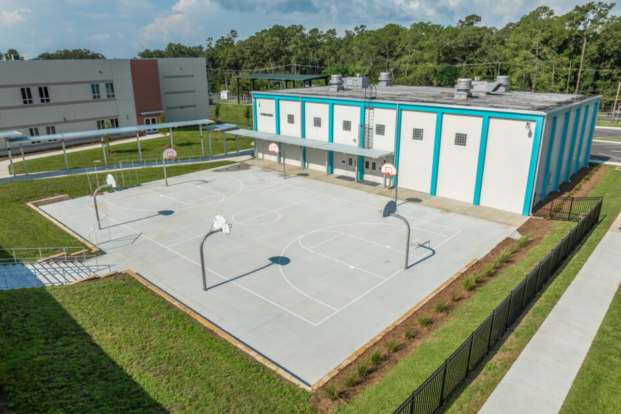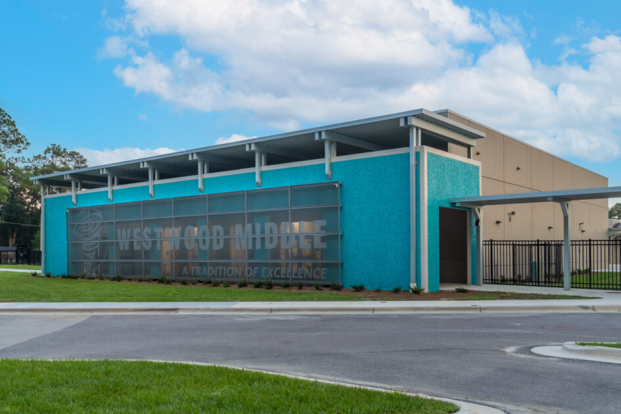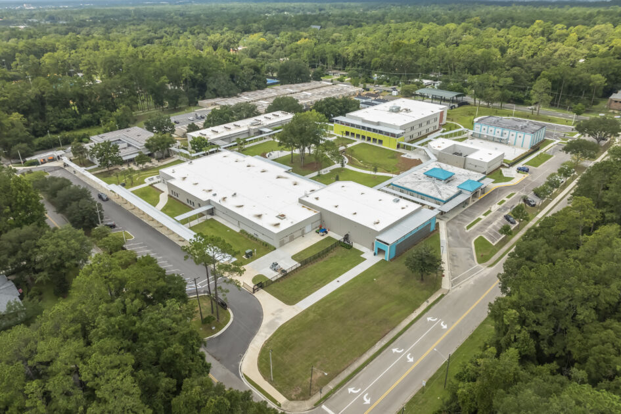Westwood Middle School Redesign & Redevelopment
- Project Owner: School Board of Alachua County
- Location: Gainesville FL
- Project Size: 108,000 sf
- Partners: Harvard Jolly
School Board of Alachua County Westwood Middle School Redesign and Redevelopment
Originally built in 1951, Westwood Middle School is undergoing a complete design overhaul and transformation. The Redesign and Redevelopment of this approximately 18-acre campus include the demolition of 14 Classroom Buildings, including the outdated Technology Labs and Computer Skills Labs, and all restroom facilities, renovation of existing facilities, and the construction of three new buildings. Demolition and abandonment of the existing utilities will make way for a safer and more technologically advanced experience for the faculty and students.
New construction will be completed for Building 21. This large facility will house a new Multipurpose Room with a platform stage, a Band Room, a Vocal Music Room, three Technology Labs, a Reading Room, a Media Production and Technology Lab, and a large Art Room. The new two-story Building 22 will provide 22 Classrooms, four Science Labs, two Skills Labs, and multiple restroom facilities. New Building 23 will house new locker rooms, restroom facilities, physical education storage, and a new chiller plant to feed the campus.
This project involves extensive renovations to existing buildings not selected for demolition. Renovations to Building 8 include all new mechanical, electrical, and plumbing for 11 classrooms, two science labs, all restrooms, and a new roof. Renovations to the Administration Building will include new finishes and mechanical and electrical systems.
The entire campus is being refreshed with new covered walkways and green space, paying particular attention to maintaining as many existing trees as possible. The updated site plan includes a new multipurpose court complete with basketball goals, an outdoor class pavilion, a cafeteria area seat wall and decorative paving, repaving at student carpool/bus drop-off lanes, and new parking areas.
